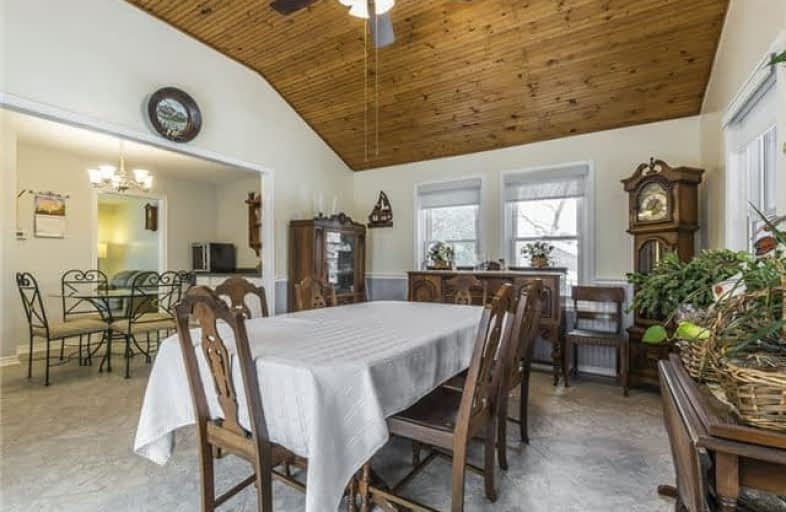Sold on May 28, 2018
Note: Property is not currently for sale or for rent.

-
Type: Detached
-
Style: Sidesplit 4
-
Lot Size: 66.06 x 330.02 Feet
-
Age: No Data
-
Taxes: $3,790 per year
-
Days on Site: 113 Days
-
Added: Sep 07, 2019 (3 months on market)
-
Updated:
-
Last Checked: 3 months ago
-
MLS®#: W4035145
-
Listed By: Re/max real estate centre inc., brokerage
Family Home With Country Property Feeling! Located On A Large "L" Shaped Lot, With Gardens Galore! 4 Level Side Split With 3+1Bedrooms, Bright Kitchen With Huge Sun Room Addition. Walk Out To Multiple Decks And Above Ground Pool. Living Room Features Laminate Flooring And Is Sunfilled. Large Finished Basement With Fireplace And Workshop. Upper Level Laundry Room With Walk Out To Garage. This Home Also Features Generac Generator Wired For Majority Of The Home.
Extras
Security Cameras Installed, New Dvr Required. Newer Windows, Newer Roof, Newer Furnace, Newer A/C, Newer Owned Hwt
Property Details
Facts for 37 James Street, Caledon
Status
Days on Market: 113
Last Status: Sold
Sold Date: May 28, 2018
Closed Date: Jul 06, 2018
Expiry Date: Aug 15, 2018
Sold Price: $695,000
Unavailable Date: May 28, 2018
Input Date: Feb 03, 2018
Prior LSC: Sold
Property
Status: Sale
Property Type: Detached
Style: Sidesplit 4
Area: Caledon
Community: Caledon Village
Availability Date: June
Inside
Bedrooms: 3
Bedrooms Plus: 1
Bathrooms: 2
Kitchens: 1
Rooms: 11
Den/Family Room: No
Air Conditioning: Central Air
Fireplace: Yes
Washrooms: 2
Building
Basement: Finished
Heat Type: Forced Air
Heat Source: Gas
Exterior: Alum Siding
Exterior: Brick
Water Supply: Municipal
Special Designation: Unknown
Parking
Driveway: Private
Garage Spaces: 1
Garage Type: Built-In
Covered Parking Spaces: 11
Total Parking Spaces: 12
Fees
Tax Year: 2017
Tax Legal Description: Plan Cal3 Blk 2 Lots 12,14 & Pt Lot 13
Taxes: $3,790
Land
Cross Street: Hwy 10 And Charlesto
Municipality District: Caledon
Fronting On: South
Parcel Number: 142700173
Pool: Abv Grnd
Sewer: Septic
Lot Depth: 330.02 Feet
Lot Frontage: 66.06 Feet
Lot Irregularities: L Shape Lot
Acres: .50-1.99
Additional Media
- Virtual Tour: https://mls.youriguide.com/37_james_st_e_caledon_on
Rooms
Room details for 37 James Street, Caledon
| Type | Dimensions | Description |
|---|---|---|
| Kitchen Main | 2.74 x 7.20 | Granite Counter, B/I Microwave |
| Living Main | 4.14 x 5.40 | Laminate, Picture Window |
| Sunroom Main | 3.61 x 4.55 | W/O To Sundeck, Wainscoting |
| Master Upper | 3.78 x 4.65 | Laminate |
| 2nd Br Upper | 2.87 x 3.78 | Laminate |
| 3rd Br Upper | 2.78 x 3.65 | Laminate |
| 4th Br Ground | 3.32 x 4.22 | Laminate, Window, Closet |
| Laundry Ground | 2.04 x 2.82 | W/O To Garage, W/O To Sundeck, Laminate |
| Mudroom Ground | 3.13 x 3.59 | |
| Rec Bsmt | 4.76 x 7.03 | Fireplace Insert |
| Workshop Bsmt | 3.13 x 4.15 | |
| Play Bsmt | 2.12 x 2.50 |
| XXXXXXXX | XXX XX, XXXX |
XXXX XXX XXXX |
$XXX,XXX |
| XXX XX, XXXX |
XXXXXX XXX XXXX |
$XXX,XXX | |
| XXXXXXXX | XXX XX, XXXX |
XXXXXXXX XXX XXXX |
|
| XXX XX, XXXX |
XXXXXX XXX XXXX |
$XXX,XXX |
| XXXXXXXX XXXX | XXX XX, XXXX | $695,000 XXX XXXX |
| XXXXXXXX XXXXXX | XXX XX, XXXX | $724,900 XXX XXXX |
| XXXXXXXX XXXXXXXX | XXX XX, XXXX | XXX XXXX |
| XXXXXXXX XXXXXX | XXX XX, XXXX | $889,000 XXX XXXX |

Alton Public School
Elementary: PublicBelfountain Public School
Elementary: PublicPrincess Margaret Public School
Elementary: PublicErin Public School
Elementary: PublicCaledon Central Public School
Elementary: PublicIsland Lake Public School
Elementary: PublicDufferin Centre for Continuing Education
Secondary: PublicActon District High School
Secondary: PublicErin District High School
Secondary: PublicRobert F Hall Catholic Secondary School
Secondary: CatholicWestside Secondary School
Secondary: PublicOrangeville District Secondary School
Secondary: Public

