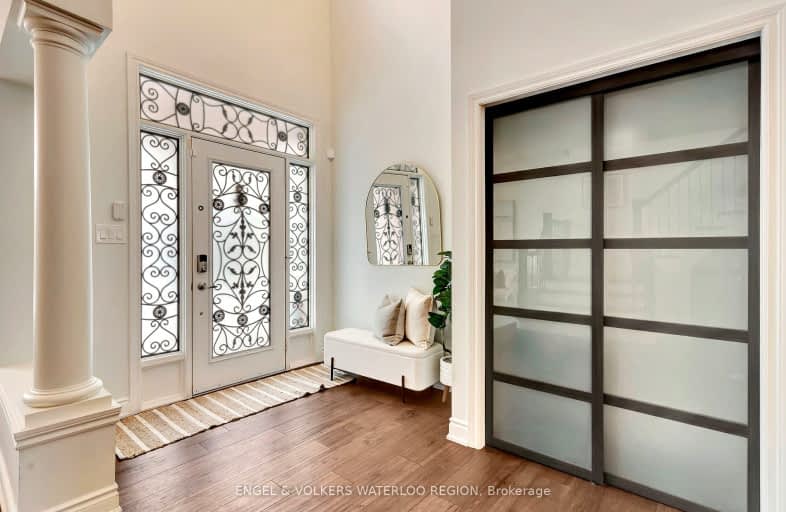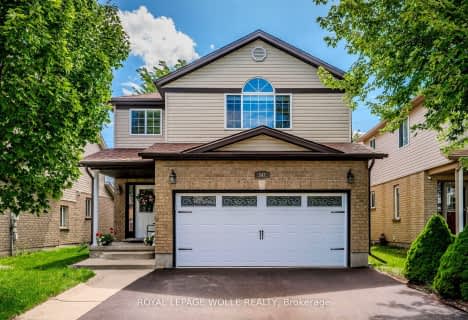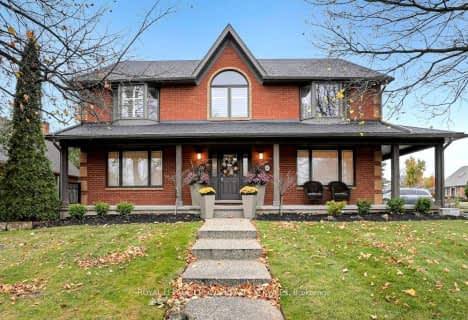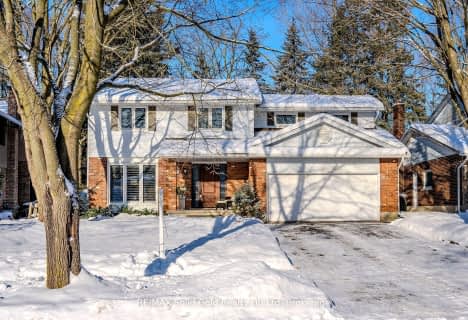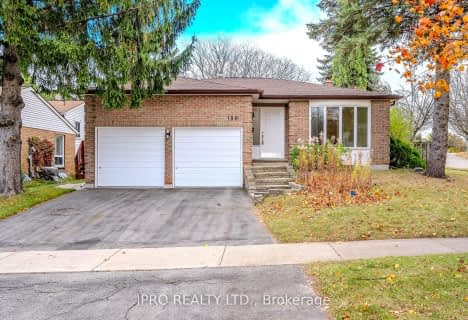Car-Dependent
- Most errands require a car.
Some Transit
- Most errands require a car.
Bikeable
- Some errands can be accomplished on bike.

Vista Hills Public School
Elementary: PublicSt Nicholas Catholic Elementary School
Elementary: CatholicAbraham Erb Public School
Elementary: PublicMary Johnston Public School
Elementary: PublicLaurelwood Public School
Elementary: PublicEdna Staebler Public School
Elementary: PublicSt David Catholic Secondary School
Secondary: CatholicForest Heights Collegiate Institute
Secondary: PublicKitchener Waterloo Collegiate and Vocational School
Secondary: PublicWaterloo Collegiate Institute
Secondary: PublicResurrection Catholic Secondary School
Secondary: CatholicSir John A Macdonald Secondary School
Secondary: Public-
Wild Wing
600 Laurelwood Drive, Waterloo, ON N2V 2V1 0.32km -
Graduate House
200 University Aveune W, University of Waterloo, Waterloo, ON N2L 3G1 6.32km -
Milestones
410 The Boardwalk, Waterloo, ON N2T 0A6 4.02km
-
The Java Garden
600 Laurelwood Drive W, Waterloo, ON N0B 2N0 0.41km -
Starbucks
450 Columbia St W, Waterloo, ON N2T 2J3 1.81km -
Bread & Bretzel Basket
255 Toll Gate Boulevard, Waterloo, ON N2L 4M3 2.92km
-
Fit4Less
450 Erb Street W, Unit 417, Waterloo, ON N2T 1H4 3.58km -
Movati Athletic
405 The Boardwalk, Waterloo, ON N2T 0A6 4.42km -
Crunch Fitness
560 Parkside Drive, Waterloo, ON N2L 5Z4 4.43km
-
Shoppers Drug Mart
600 Laurelwood Drive, Unit 150, Waterloo, ON N2V 0A2 0.36km -
Shopper's Drug Mart
658 Erb Street W, Waterloo, ON N2T 3.38km -
Erb St IDA Pharmacy
6-347 Erb Street W, Waterloo, ON N2L 1W4 4.07km
-
Lin's Garden
600 Laurelwood Drive, Unit 130, Waterloo, ON N2V 0A2 0.35km -
Dairy Queen Ltd Brazier
600 Laurelwood Dr, Laurelwood Commons Unit 140, Laurelwood Commons, Waterloo, ON N2V 0A2 0.34km -
The Java Garden
600 Laurelwood Drive W, Waterloo, ON N0B 2N0 0.41km
-
The Boardwalk at Ira Needles Blvd.
101 Ira Needles Boulevard, Waterloo, ON N2J 3Z4 4.86km -
Conestoga Mall
550 King Street N, Waterloo, ON N2L 5W6 5.72km -
Sunrise Shopping Centre
1400 Ottawa Street S, Unit C-10, Kitchener, ON N2E 4E2 8.92km
-
Food Basics
600 Laurelwood Drive, Waterloo, ON N2V 0A2 0.37km -
Sobeys
450 Columbia Street W, Waterloo, ON N2T 2W1 1.81km -
Goodness Me! Natural Food Market
668 Erb Street W, Waterloo, ON N2T 2Z7 3.23km
-
LCBO
450 Columbia Street W, Waterloo, ON N2T 2W1 1.77km -
LCBO
571 King Street N, Waterloo, ON N2L 5Z7 5.36km -
LCBO
115 King Street S, Waterloo, ON N2L 5A3 5.6km
-
Canadian Tire Gas+
650 Erb Street W, Waterloo, ON N2T 2Z7 3.34km -
Petro Canada
151 Columbia Street W, Waterloo, ON N2L 3L2 4.02km -
Shell Gas Bar
70 Westmount Road N, Waterloo, ON N2L 2R4 4.24km
-
Landmark Cinemas - Waterloo
415 The Boardwalk University & Ira Needles Boulevard, Waterloo, ON N2J 3Z4 4.31km -
Princess Cinemas
6 Princess Street W, Waterloo, ON N2L 2X8 5.39km -
Princess Cinema
46 King Street N, Waterloo, ON N2J 2W8 5.46km
-
Waterloo Public Library
500 Parkside Drive, Waterloo, ON N2L 5J4 3.94km -
William G. Davis Centre for Computer Research
200 University Avenue W, Waterloo, ON N2L 3G1 4.07km -
Waterloo Public Library
35 Albert Street, Waterloo, ON N2L 5E2 5.3km
-
Grand River Hospital
835 King Street W, Kitchener, ON N2G 1G3 6.51km -
St. Mary's General Hospital
911 Queen's Boulevard, Kitchener, ON N2M 1B2 8.21km -
Waterloo Walk In Clinic
170 University Avenue W, Waterloo, ON N2L 3E9 4.15km
-
Woolgrass Park
555 Woolgrass Ave, Waterloo ON 1.01km -
Laurelwood park
Waterloo ON 1.52km -
Old Post Park
307 Craigleith Dr, Waterloo ON N2L 5B4 2.76km
-
CIBC
450 Columbia St W (Fischer-Hallman), Waterloo ON N2T 2W1 1.77km -
TD Bank Financial Group
450 Columbia St W (Fischer-Hallman Road North), Waterloo ON N2T 2W1 1.83km -
Scotiabank
911 10th St W (Fischer-Hallman & Erb), Waterloo ON N2L 2X3 3.62km
- 4 bath
- 4 bed
- 2000 sqft
144 Cinnamon Fern Street, Waterloo, Ontario • N2V 0E9 • Waterloo
- 5 bath
- 4 bed
- 3500 sqft
301 Buttonbush Street East, Waterloo, Ontario • N2V 0B2 • Waterloo
