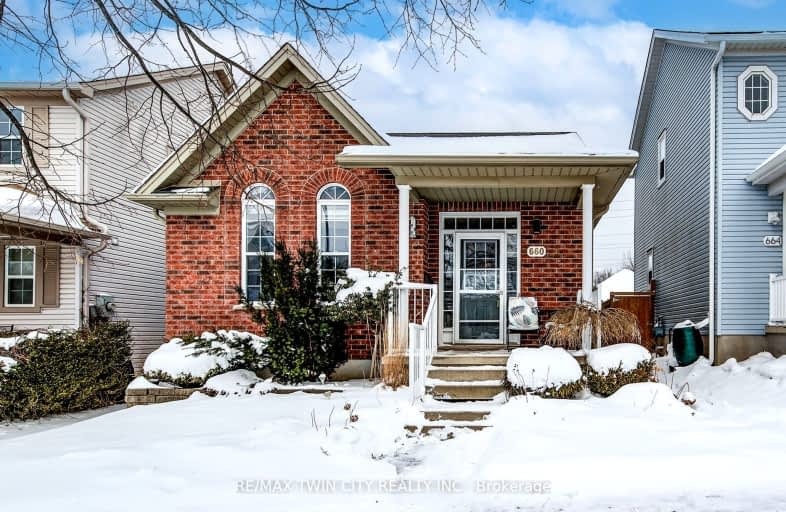Car-Dependent
- Most errands require a car.
37
/100
Some Transit
- Most errands require a car.
41
/100
Bikeable
- Some errands can be accomplished on bike.
63
/100

Vista Hills Public School
Elementary: Public
1.24 km
St Nicholas Catholic Elementary School
Elementary: Catholic
1.69 km
Abraham Erb Public School
Elementary: Public
1.97 km
Mary Johnston Public School
Elementary: Public
1.11 km
Laurelwood Public School
Elementary: Public
1.09 km
Edna Staebler Public School
Elementary: Public
0.90 km
St David Catholic Secondary School
Secondary: Catholic
4.87 km
Forest Heights Collegiate Institute
Secondary: Public
5.85 km
Kitchener Waterloo Collegiate and Vocational School
Secondary: Public
5.60 km
Waterloo Collegiate Institute
Secondary: Public
4.50 km
Resurrection Catholic Secondary School
Secondary: Catholic
3.22 km
Sir John A Macdonald Secondary School
Secondary: Public
1.92 km
-
McCrae Park
Waterloo ON 1.41km -
Old Oak Park
Laurelwood Dr (Laurelwood Drive + Brookmill Crescent), Waterloo ON 1.59km -
Claire Lake Park
Craigleith Dr (Tatlock Dr), Waterloo ON 1.99km
-
TD Bank Financial Group
450 Columbia St W (Fischer-Hallman Road North), Waterloo ON N2T 2W1 1.23km -
CIBC
450 Columbia St W (Fischer-Hallman), Waterloo ON N2T 2W1 1.31km -
Scotiabank
14 Fischer- Hallman Rd N, Waterloo ON N2L 2X3 2.03km




