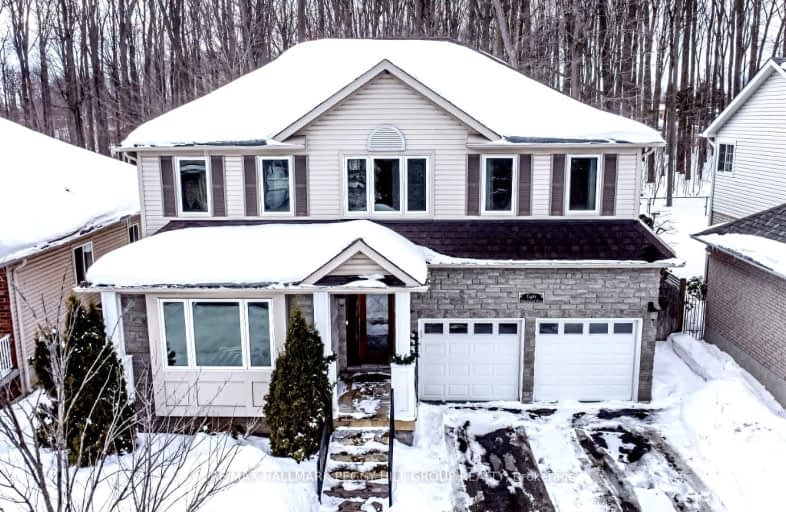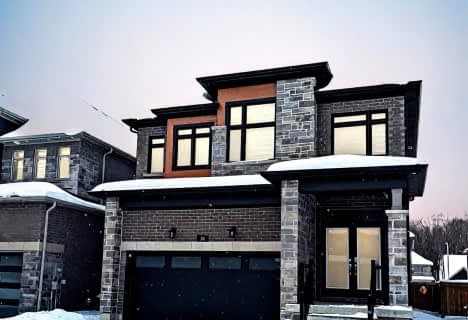Car-Dependent
- Most errands require a car.
Some Transit
- Most errands require a car.
Somewhat Bikeable
- Most errands require a car.

École élémentaire Roméo Dallaire
Elementary: PublicSt John Vianney Separate School
Elementary: CatholicAllandale Heights Public School
Elementary: PublicTrillium Woods Elementary Public School
Elementary: PublicFerndale Woods Elementary School
Elementary: PublicHolly Meadows Elementary School
Elementary: PublicÉcole secondaire Roméo Dallaire
Secondary: PublicÉSC Nouvelle-Alliance
Secondary: CatholicSimcoe Alternative Secondary School
Secondary: PublicSt Joan of Arc High School
Secondary: CatholicBear Creek Secondary School
Secondary: PublicInnisdale Secondary School
Secondary: Public-
St. Louis Bar and Grill
494 Veterans Drive, Unit 1, Barrie, ON L4N 9J5 0.86km -
Jack's Astor's
70 Mapleview Dr W, Barrie, ON L4M 4S7 1.3km -
The Keg Steakhouse + Bar - Barrie
110 Concert Way, Unit1, Barrie, ON L4N 6N5 1.45km
-
Starbucks
420 Essa Road, Barrie, ON L4N 9J7 0.5km -
Starbucks
76 Barrie View Drive, Barrie, ON L4N 8V4 1.27km -
McDonald's
80 Barrie View Drive, Barrie, ON L4N 8V4 1.32km
-
LA Fitness
149 Live Eight Way, Barrie, ON L4N 6P1 1.58km -
GoodLife Fitness
42 Commerce Park Dr, Barrie, ON L4N 8W8 2.37km -
Planet Fitness
320 Bayfield Street, Barrie, ON L4M 3C1 6.22km
-
Drugstore Pharmacy
11 Bryne Drive, Barrie, ON L4N 8V8 1.52km -
Zehrs
11 Bryne Drive, Barrie, ON L4N 8V8 1.51km -
Zehrs
620 Yonge Street, Barrie, ON L4N 4E6 4.31km
-
Mucho Burrito Fresh Mexican Grill
420-Essa Road, Barrie, ON L4N 9J7 0.45km -
Pizza Pizza
410 Essa Road, Barrie, ON L4N 9J7 0.52km -
Subway
410 Essa Road, Barrie, ON L4N 9J7 0.52km
-
Bayfield Mall
320 Bayfield Street, Barrie, ON L4M 3C1 6.19km -
Kozlov Centre
400 Bayfield Road, Barrie, ON L4M 5A1 6.73km -
Georgian Mall
509 Bayfield Street, Barrie, ON L4M 4Z8 7.7km
-
Farm Boy
436 Bryne Drive, Barrie, ON L4N 9R1 1.19km -
Food Basics
555 Essa Road, Barrie, ON L4N 9E6 1.13km -
Goodness Me! Natural Food Market
79 Park Place Boulevard, Suite 2, Barrie, ON L0L 1X1 1.48km
-
Dial a Bottle
Barrie, ON L4N 9A9 1.66km -
LCBO
534 Bayfield Street, Barrie, ON L4M 5A2 7.81km -
Coulsons General Store & Farm Supply
RR 2, Oro Station, ON L0L 2E0 20.75km
-
ONroute
400 North 201 Fairview Road, Barrie, ON L4N 9B1 1.16km -
Canadian Tire Gas+
201 Fairview Road, Barrie, ON L4N 9B1 1.19km -
Canadian Tire
95 Mapleview Drive W, Suite 65, Barrie, ON L4N 9H6 1.35km
-
Galaxy Cinemas
72 Commerce Park Drive, Barrie, ON L4N 8W8 2.42km -
Imperial Cinemas
55 Dunlop Street W, Barrie, ON L4N 1A3 4.86km -
Cineplex - North Barrie
507 Cundles Road E, Barrie, ON L4M 0G9 7.74km
-
Barrie Public Library - Painswick Branch
48 Dean Avenue, Barrie, ON L4N 0C2 4.17km -
Innisfil Public Library
967 Innisfil Beach Road, Innisfil, ON L9S 1V3 12.43km -
Orillia Public Library
36 Mississaga Street W, Orillia, ON L3V 3A6 36.61km
-
Royal Victoria Hospital
201 Georgian Drive, Barrie, ON L4M 6M2 8.28km -
Huronia Urgent Care Clinic
102-480 Huronia Road, Barrie, ON L4N 6M2 2.68km -
Painswick Laboratory
505 Yonge Street, Barrie, ON L4N 4E1 3.83km
-
Harvie Park
ON 0.45km -
Mapleton Park
ON 0.82km -
Essa Road Park
ON 2.17km
-
CIBC Foreign Currency ATM
70 Barrie View Dr, Barrie ON L4N 8V4 1.18km -
BMO Bank of Montreal
44 Mapleview Dr W, Barrie ON L4N 6L4 1.34km -
RBC Royal Bank
99 Mapleview Dr W (btw Veterans Dr & Bryne Dr), Barrie ON L4N 9H7 1.38km
- 5 bath
- 4 bed
- 2500 sqft
159 Franklin Trail, Barrie, Ontario • L9J 0J1 • Rural Barrie Southwest
- 4 bath
- 4 bed
- 2000 sqft
172 FRANKLIN Trail, Barrie, Ontario • L9J 0J2 • Rural Barrie Southwest





















