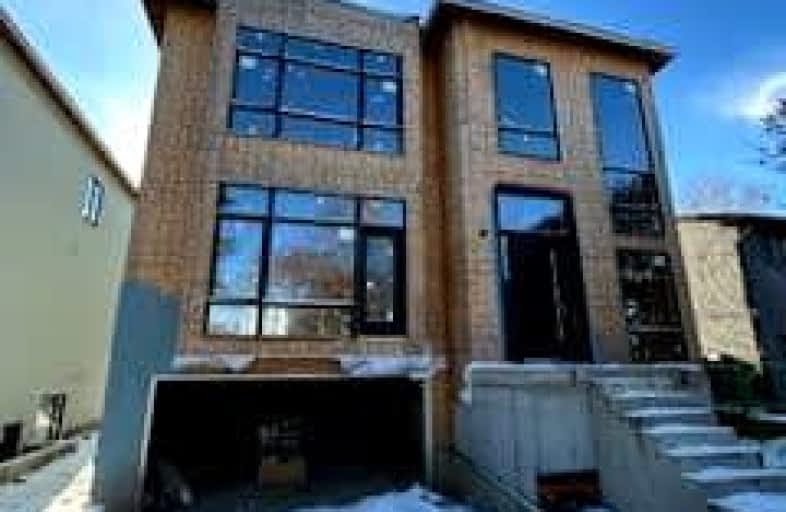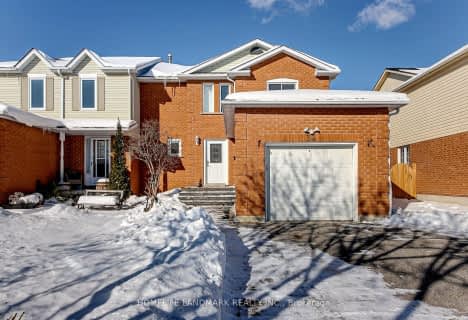Somewhat Walkable
- Some errands can be accomplished on foot.
Some Transit
- Most errands require a car.
Somewhat Bikeable
- Most errands require a car.

St John Vianney Separate School
Elementary: CatholicAssikinack Public School
Elementary: PublicAllandale Heights Public School
Elementary: PublicTrillium Woods Elementary Public School
Elementary: PublicWillow Landing Elementary School
Elementary: PublicFerndale Woods Elementary School
Elementary: PublicBarrie Campus
Secondary: PublicÉcole secondaire Roméo Dallaire
Secondary: PublicÉSC Nouvelle-Alliance
Secondary: CatholicSimcoe Alternative Secondary School
Secondary: PublicBarrie North Collegiate Institute
Secondary: PublicInnisdale Secondary School
Secondary: Public-
Lackie Bush
Barrie ON 1.09km -
Allandale Station Park
213 Lakeshore Dr, Barrie ON 1.67km -
Barrie South Shore Ctr
205 Lakeshore Dr, Barrie ON L4N 7Y9 1.62km
-
RBC Royal Bank
55A Bryne Dr, Barrie ON L4N 8V8 0.71km -
TD Bank Financial Group
320 Yonge St, Barrie ON L4N 4C8 1.85km -
Barrie Food Bank
7A George St, Barrie ON L4N 2G5 2.52km





















