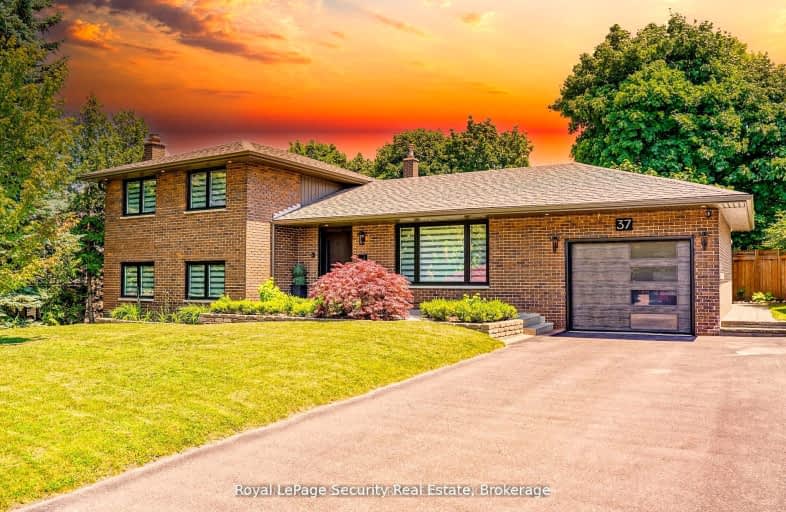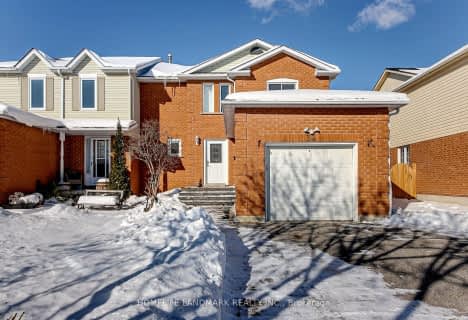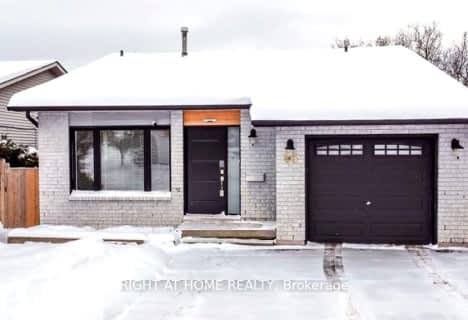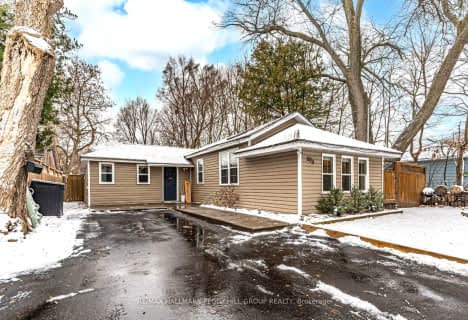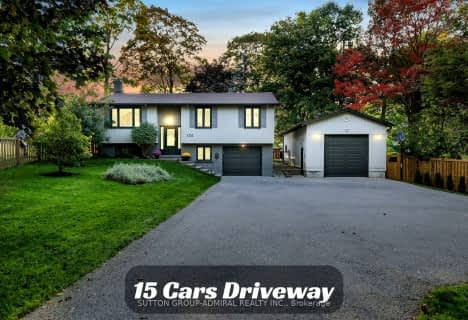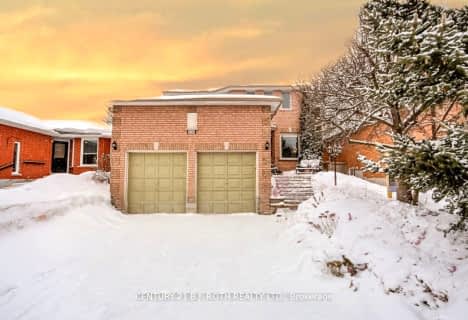Car-Dependent
- Most errands require a car.
Some Transit
- Most errands require a car.
Somewhat Bikeable
- Most errands require a car.

St John Vianney Separate School
Elementary: CatholicAssikinack Public School
Elementary: PublicAllandale Heights Public School
Elementary: PublicTrillium Woods Elementary Public School
Elementary: PublicFerndale Woods Elementary School
Elementary: PublicHillcrest Public School
Elementary: PublicBarrie Campus
Secondary: PublicÉSC Nouvelle-Alliance
Secondary: CatholicSimcoe Alternative Secondary School
Secondary: PublicBarrie North Collegiate Institute
Secondary: PublicSt Joan of Arc High School
Secondary: CatholicInnisdale Secondary School
Secondary: Public-
Allandale Station Park
213 Lakeshore Dr, Barrie ON 1.46km -
Assikinack Park
Little Ave, Barrie ON 1.58km -
The Pirate Park
1.62km
-
TD Canada Trust ATM
53 Ardagh Rd, Barrie ON L4N 9B5 1km -
TD Bank Financial Group
53 Ardagh Rd, Barrie ON L4N 9B5 1.01km -
TD Bank
53 Ardagh Rd, Barrie ON L4N 9B5 1.01km
- 3 bath
- 4 bed
- 2000 sqft
22 Thackeray Crescent, Barrie, Ontario • L4N 6J6 • Letitia Heights
