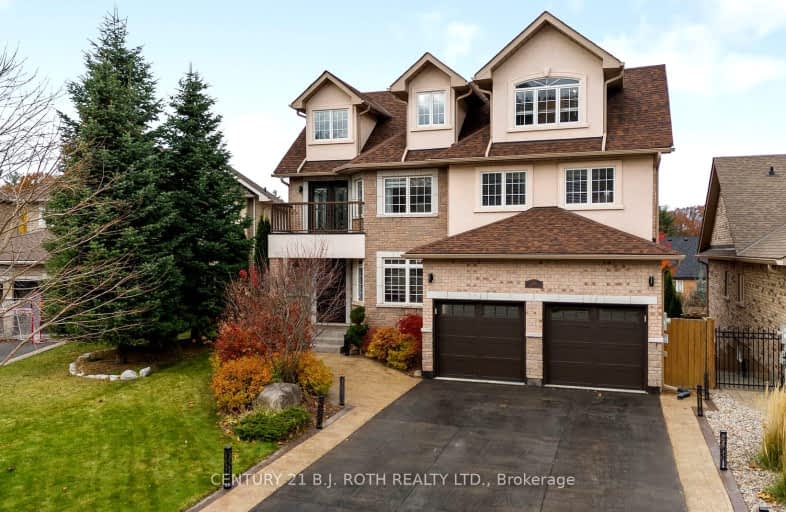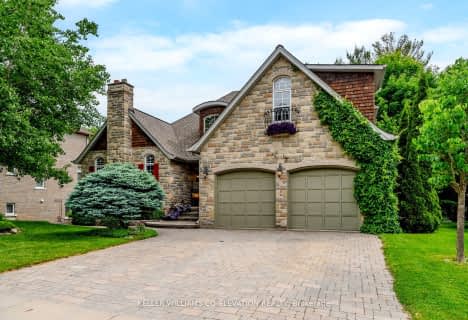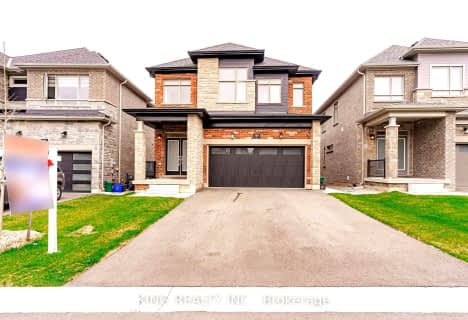Car-Dependent
- Almost all errands require a car.
Some Transit
- Most errands require a car.
Somewhat Bikeable
- Almost all errands require a car.

École élémentaire Roméo Dallaire
Elementary: PublicSt Bernadette Elementary School
Elementary: CatholicSt Catherine of Siena School
Elementary: CatholicArdagh Bluffs Public School
Elementary: PublicFerndale Woods Elementary School
Elementary: PublicHolly Meadows Elementary School
Elementary: PublicÉcole secondaire Roméo Dallaire
Secondary: PublicÉSC Nouvelle-Alliance
Secondary: CatholicSimcoe Alternative Secondary School
Secondary: PublicSt Joan of Arc High School
Secondary: CatholicBear Creek Secondary School
Secondary: PublicInnisdale Secondary School
Secondary: Public-
Cumming Park
Barrie ON 0.3km -
Batteaux Park
Barrie ON 1.51km -
Redfern Park
Ontario 1.85km
-
Meridian Credit Union ATM
410 Essa Rd, Barrie ON L4N 9J7 1.37km -
TD Bank Financial Group
53 Ardagh Rd, Barrie ON L4N 9B5 2.13km -
Scotiabank
19 Mapleview Dr W, Barrie ON L4N 9H5 2.9km










