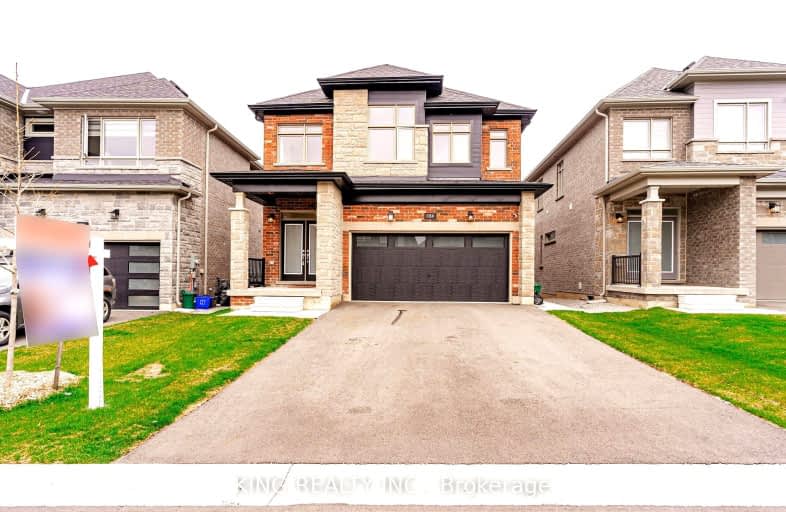Car-Dependent
- Most errands require a car.
27
/100
Some Transit
- Most errands require a car.
34
/100
Somewhat Bikeable
- Most errands require a car.
29
/100

École élémentaire Roméo Dallaire
Elementary: Public
1.12 km
St Nicholas School
Elementary: Catholic
0.66 km
St Bernadette Elementary School
Elementary: Catholic
1.55 km
Trillium Woods Elementary Public School
Elementary: Public
3.25 km
W C Little Elementary School
Elementary: Public
1.26 km
Holly Meadows Elementary School
Elementary: Public
2.46 km
École secondaire Roméo Dallaire
Secondary: Public
0.97 km
ÉSC Nouvelle-Alliance
Secondary: Catholic
8.58 km
Simcoe Alternative Secondary School
Secondary: Public
7.48 km
St Joan of Arc High School
Secondary: Catholic
3.56 km
Bear Creek Secondary School
Secondary: Public
1.70 km
Innisdale Secondary School
Secondary: Public
5.58 km
-
Lougheed Park
Barrie ON 0.53km -
Redfern Park
Ontario 1.2km -
Bear Creek Park
25 Bear Creek Dr (at Holly Meadow Rd.), Barrie ON 1.47km
-
RBC Royal Bank
99 Mapleview Dr W (btw Veterans Dr & Bryne Dr), Barrie ON L4N 9H7 2.76km -
Scotiabank
72 Commerce Park Dr, Barrie ON L4N 8W8 3.15km -
CIBC
33 Mapleview Dr W (at Highway 400), Barrie ON L4N 9H5 3.31km



