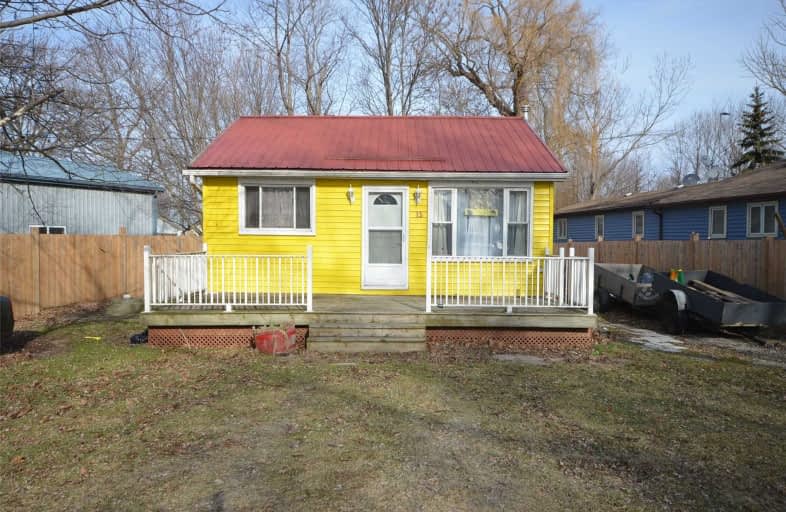Sold on Feb 03, 2020
Note: Property is not currently for sale or for rent.

-
Type: Detached
-
Style: Bungalow
-
Lot Size: 70 x 100 Feet
-
Age: No Data
-
Taxes: $1,584 per year
-
Days on Site: 24 Days
-
Added: Jan 10, 2020 (3 weeks on market)
-
Updated:
-
Last Checked: 2 months ago
-
MLS®#: X4664959
-
Listed By: Royal lepage state realty, brokerage
Lake Erie Living In Featherstone Point! Welcome To 15 Lake Rd A Cute Winterized Cottage Bungalow W/Partial Lake Erie Views! Spacious 2 Beds, Open Concept Kitchen, Living Rm Dining Room Area For Entertaining W/Great Flow Onto The Sprawling Deck. Enjoy Private Beach Access & Private Boat Launch Both At Each End Of The Street. The Addition Can Be Winterized & Used As 3rd Bedroom. Minutes To Restaurants, Golf, Marina & Entertainment.
Extras
Sit In Muskoka Cottage Country Traffic Or Enjoy An Easy & Relaxing Ride To Selkirk ? Great Location As It Is Close To All Amenities With Only A 45 Minute Commute To Hamilton & 403 **Interboard Listing: Hamilton - Burlington R.E. Assoc**
Property Details
Facts for 15 Lake Road, Haldimand
Status
Days on Market: 24
Last Status: Sold
Sold Date: Feb 03, 2020
Closed Date: Mar 06, 2020
Expiry Date: May 31, 2020
Sold Price: $200,000
Unavailable Date: Feb 03, 2020
Input Date: Jan 10, 2020
Property
Status: Sale
Property Type: Detached
Style: Bungalow
Area: Haldimand
Community: Haldimand
Availability Date: Tba
Inside
Bedrooms: 2
Bathrooms: 1
Kitchens: 1
Rooms: 5
Den/Family Room: No
Air Conditioning: Wall Unit
Fireplace: No
Washrooms: 1
Building
Basement: Crawl Space
Basement 2: Unfinished
Heat Type: Forced Air
Heat Source: Propane
Exterior: Alum Siding
Exterior: Vinyl Siding
Water Supply: Other
Special Designation: Unknown
Parking
Driveway: Front Yard
Garage Type: None
Covered Parking Spaces: 4
Total Parking Spaces: 4
Fees
Tax Year: 2019
Tax Legal Description: Rnh Plan 7267 Pt Block E
Taxes: $1,584
Land
Cross Street: Kohler Road
Municipality District: Haldimand
Fronting On: North
Parcel Number: 382110514
Pool: None
Sewer: Tank
Lot Depth: 100 Feet
Lot Frontage: 70 Feet
Lot Irregularities: 70 X Irregular
Acres: .50-1.99
Rooms
Room details for 15 Lake Road, Haldimand
| Type | Dimensions | Description |
|---|---|---|
| Kitchen Main | 3.23 x 3.14 | Eat-In Kitchen |
| Living Main | 4.15 x 3.84 | |
| Br Main | 2.93 x 2.32 | |
| Br Main | 2.93 x 2.44 | |
| Bathroom Main | - | 3 Pc Bath |
| XXXXXXXX | XXX XX, XXXX |
XXXX XXX XXXX |
$XXX,XXX |
| XXX XX, XXXX |
XXXXXX XXX XXXX |
$XXX,XXX |
| XXXXXXXX XXXX | XXX XX, XXXX | $200,000 XXX XXXX |
| XXXXXXXX XXXXXX | XXX XX, XXXX | $199,999 XXX XXXX |

St. Stephen's School
Elementary: CatholicGrandview Central Public School
Elementary: PublicSeneca Central Public School
Elementary: PublicRainham Central School
Elementary: PublicOneida Central Public School
Elementary: PublicJ L Mitchener Public School
Elementary: PublicDunnville Secondary School
Secondary: PublicHagersville Secondary School
Secondary: PublicCayuga Secondary School
Secondary: PublicMcKinnon Park Secondary School
Secondary: PublicSaltfleet High School
Secondary: PublicBishop Ryan Catholic Secondary School
Secondary: Catholic

