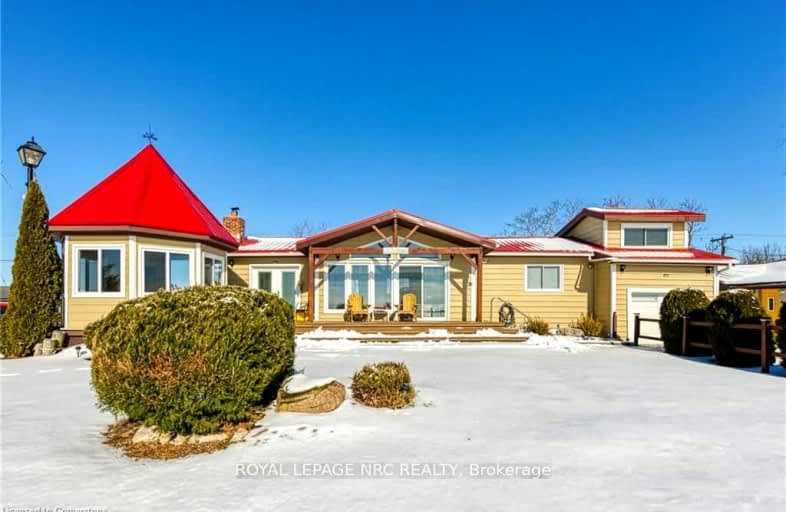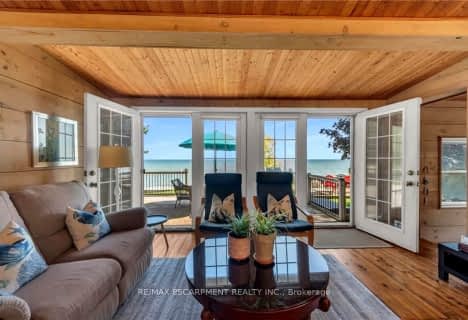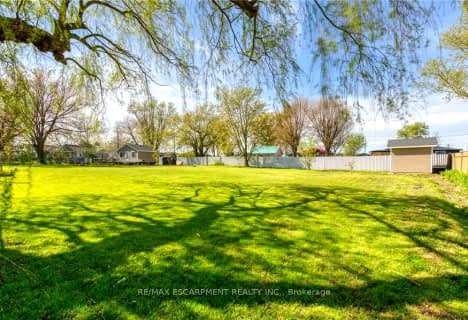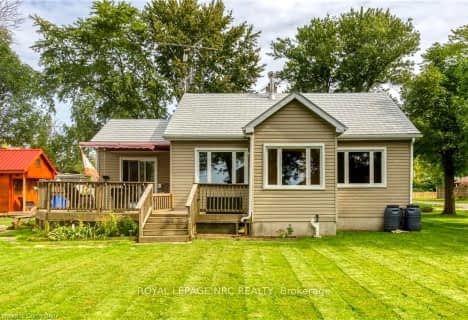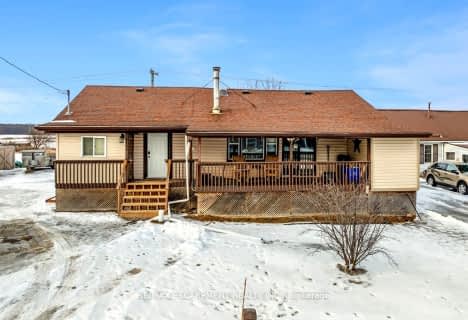Car-Dependent
- Almost all errands require a car.
Somewhat Bikeable
- Most errands require a car.

St. Stephen's School
Elementary: CatholicSeneca Central Public School
Elementary: PublicRainham Central School
Elementary: PublicOneida Central Public School
Elementary: PublicJ L Mitchener Public School
Elementary: PublicHagersville Elementary School
Elementary: PublicDunnville Secondary School
Secondary: PublicHagersville Secondary School
Secondary: PublicCayuga Secondary School
Secondary: PublicMcKinnon Park Secondary School
Secondary: PublicSaltfleet High School
Secondary: PublicBishop Ryan Catholic Secondary School
Secondary: Catholic-
Ye Olde Fisherville Restaurant
2 Erie Avenue S, Fisherville, ON N0A 1G0 7.05km -
Main 88 Pizza Pub
88 Main Street S, Hagersville, ON N0A 1H0 21.48km -
Queens Merritt Room
121 Main Street E, Dunnville, ON N1A 1J8 21.71km
-
Grand River Marina & Cafe
7336 Rainham Road, Haldimand, ON N1A 1Z3 14.38km -
Tim Horton’s
2120 Main St N, Jarvis, ON N0A 1J0 21.39km -
The Minga
146 Queen Street, Dunnville, ON N1A 1H6 21.82km
-
GoodLife Fitness
1070 Stone Church Road E, Hamilton, ON L8W 3K8 41.56km -
5 Star Fitness & Nutrition
1215 Stonechurch Road E, Hamilton, ON L8W 2C6 41.62km -
Anytime Fitness
270 Mud St W, Stoney Creek, ON L8J 3Z6 41.72km
-
Rymal Gage Pharmacy
153 - 905 Rymal Rd E, Hamilton, ON L8W 3M2 40.97km -
People's PharmaChoice
30 Rymal Road E, Unit 4, Hamilton, ON L9B 1T7 41.96km -
Hauser’s Pharmacy & Home Healthcare
1010 Upper Wentworth Street, Hamilton, ON L9A 4V9 43.56km
-
Fresh Market Kitchen
7 Main Street E, Haldimand, ON N0A 1P0 5.59km -
Sunflower Cafe
1 Main St W, Selkirk, ON N0A 1P0 5.65km -
Ye Olde Fisherville Restaurant
2 Erie Avenue S, Fisherville, ON N0A 1G0 7.05km
-
Dollarama
180 Queen Street, Dunnville, ON N1A 1H7 21.89km -
Canadian Tire
365 Argyle Street S, Caledonia, ON N3W 1Z2 27.52km -
Dollarama
176 Griffin Street N, Smithville, ON L0R 2A0 40.01km
-
Food Basics
201 Argyle Street N, Unit 187, Caledonia, ON N3W 1K9 29.08km -
Mike's No Frills
87 Thompson Drive, Port Dover, ON N0A 1N4 29.38km -
FreshCo
2525 Hamilton Regional Road 56, Hamilton, ON L0R 1C0 33.78km
-
LCBO
1149 Barton Street E, Hamilton, ON L8H 2V2 47.64km -
Liquor Control Board of Ontario
233 Dundurn Street S, Hamilton, ON L8P 4K8 47.82km -
The Beer Store
396 Elizabeth St, Burlington, ON L7R 2L6 55.92km
-
New Credit Variety
78 1st Line Road, Hagersville, ON N0A 1H0 21.96km -
Norfolk Fireplace & Vac
Simcoe, ON N3Y 2N3 37.23km -
Camo Gas Repair
457 Fitch Street, Welland, ON L3C 4W7 51.21km
-
Cineplex Cinemas Hamilton Mountain
795 Paramount Dr, Hamilton, ON L8J 0B4 41.06km -
Starlite Drive In Theatre
59 Green Mountain Road E, Stoney Creek, ON L8J 2W3 42.45km -
Cineplex Cinemas- Ancaster
771 Golf Links Road, Ancaster, ON L9G 3K9 45.45km
-
Dunnville Public Library
317 Chestnut Street, Dunnville, ON N1A 2H4 22.02km -
Hamilton Public Library
100 Mohawk Road W, Hamilton, ON L9C 1W1 45.13km -
H.G. Thode Library
1280 Main Street W, Hamilton, ON L8S 48.73km
-
Juravinski Hospital
711 Concession Street, Hamilton, ON L8V 5C2 46.13km -
Juravinski Cancer Centre
699 Concession Street, Hamilton, ON L8V 5C2 46.19km -
St Peter's Residence
125 Av Redfern, Hamilton, ON L9C 7W9 46.46km
-
Selkirk Provincial Park
151 Wheeler Rd, Selkirk ON N0A 1P0 5.63km -
Selkirk Provincial Park
151 Wheeleras Sideroad, Selkirk ON 5.8km -
Lower Fort Garry National Historic Site of Canada
Selkirk ON N0A 1P0 7.42km
-
CIBC
4 Main St E, Selkirk ON N0A 1P0 5.59km -
RBC Royal Bank
8 Erie Ave N (at Dufferin St), Fisherville ON N0A 1G0 7.14km -
Firstontario Credit Union
5 Talbot Cayuga E, Cayuga ON N0A 1E0 13.96km
