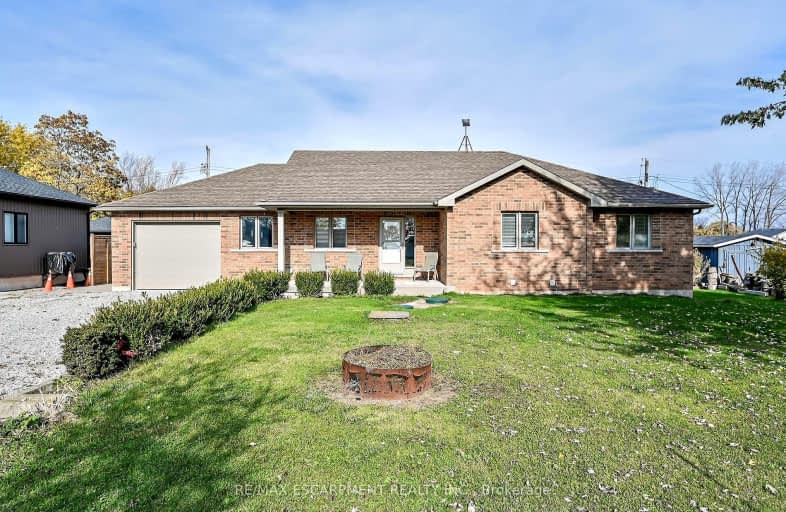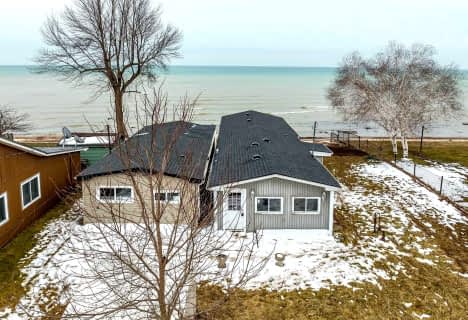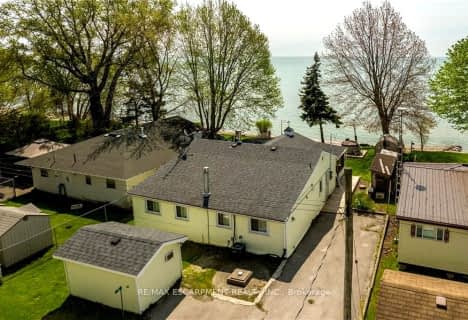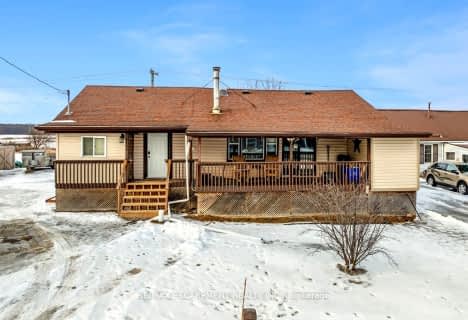Car-Dependent
- Almost all errands require a car.
Somewhat Bikeable
- Most errands require a car.

St. Stephen's School
Elementary: CatholicSeneca Central Public School
Elementary: PublicRainham Central School
Elementary: PublicOneida Central Public School
Elementary: PublicJ L Mitchener Public School
Elementary: PublicHagersville Elementary School
Elementary: PublicDunnville Secondary School
Secondary: PublicHagersville Secondary School
Secondary: PublicCayuga Secondary School
Secondary: PublicMcKinnon Park Secondary School
Secondary: PublicSaltfleet High School
Secondary: PublicBishop Ryan Catholic Secondary School
Secondary: Catholic-
Selkirk Provincial Park
151 Wheeler Rd, Selkirk ON N0A 1P0 5.9km -
Selkirk Provincial Park
151 Wheeleras Sideroad, Selkirk ON 6.08km -
Lower Fort Garry National Historic Site of Canada
Selkirk ON N0A 1P0 7.69km
-
CIBC
4 Main St E, Selkirk ON N0A 1P0 5.86km -
RBC Royal Bank
8 Erie Ave N (at Dufferin St), Fisherville ON N0A 1G0 7.16km -
Firstontario Credit Union
5 Talbot Cayuga E, Cayuga ON N0A 1E0 13.8km













