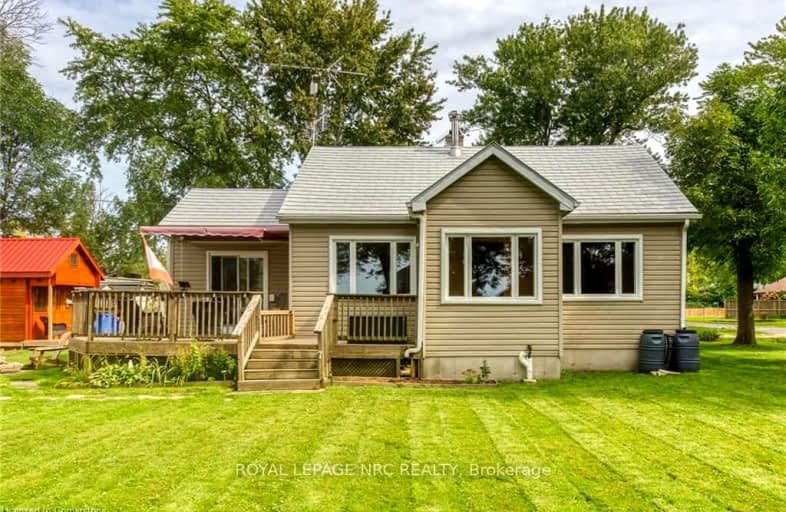Car-Dependent
- Almost all errands require a car.
0
/100
Somewhat Bikeable
- Most errands require a car.
25
/100

St. Stephen's School
Elementary: Catholic
14.03 km
Grandview Central Public School
Elementary: Public
19.28 km
Seneca Central Public School
Elementary: Public
24.06 km
Rainham Central School
Elementary: Public
7.91 km
Oneida Central Public School
Elementary: Public
22.51 km
J L Mitchener Public School
Elementary: Public
13.53 km
Dunnville Secondary School
Secondary: Public
19.74 km
Hagersville Secondary School
Secondary: Public
22.29 km
Cayuga Secondary School
Secondary: Public
15.64 km
McKinnon Park Secondary School
Secondary: Public
28.25 km
Saltfleet High School
Secondary: Public
40.42 km
Bishop Ryan Catholic Secondary School
Secondary: Catholic
39.95 km
-
Selkirk Provincial Park
151 Wheeler Rd, Selkirk ON N0A 1P0 7.4km -
Selkirk Provincial Park
151 Wheeleras Sideroad, Selkirk ON 7.58km -
Lower Fort Garry National Historic Site of Canada
Selkirk ON N0A 1P0 9.19km
-
CIBC
4 Main St E, Selkirk ON N0A 1P0 7.36km -
RBC Royal Bank
8 Erie Ave N (at Dufferin St), Fisherville ON N0A 1G0 8.28km -
Firstontario Credit Union
5 Talbot Cayuga E, Cayuga ON N0A 1E0 14.21km


