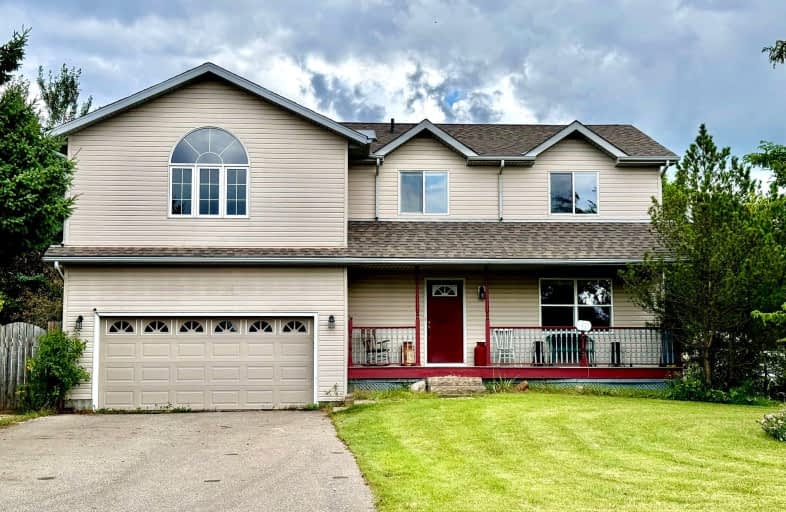Car-Dependent
- Almost all errands require a car.
0
/100
Somewhat Bikeable
- Almost all errands require a car.
13
/100

East Garafraxa Central Public School
Elementary: Public
7.85 km
Grand Valley & District Public School
Elementary: Public
3.81 km
Laurelwoods Elementary School
Elementary: Public
7.89 km
Spencer Avenue Elementary School
Elementary: Public
11.71 km
St Andrew School
Elementary: Catholic
12.98 km
Montgomery Village Public School
Elementary: Public
11.99 km
Dufferin Centre for Continuing Education
Secondary: Public
13.80 km
Erin District High School
Secondary: Public
20.58 km
Centre Dufferin District High School
Secondary: Public
22.08 km
Westside Secondary School
Secondary: Public
12.17 km
Centre Wellington District High School
Secondary: Public
21.86 km
Orangeville District Secondary School
Secondary: Public
14.28 km
-
Fendley Park Orangeville
Montgomery Rd (Riddell Road), Orangeville ON 10.99km -
Alton Conservation Area
Alton ON 12.29km -
EveryKids Park
Orangeville ON 14.19km
-
RBC Royal Bank
43 Main St S, Grand Valley ON L9W 5S8 3.56km -
RBC Royal Bank
489 Broadway, Orangeville ON L9W 0A4 12.12km -
BMO Bank of Montreal
500 Riddell Rd, Orangeville ON L9W 5L1 12.3km


