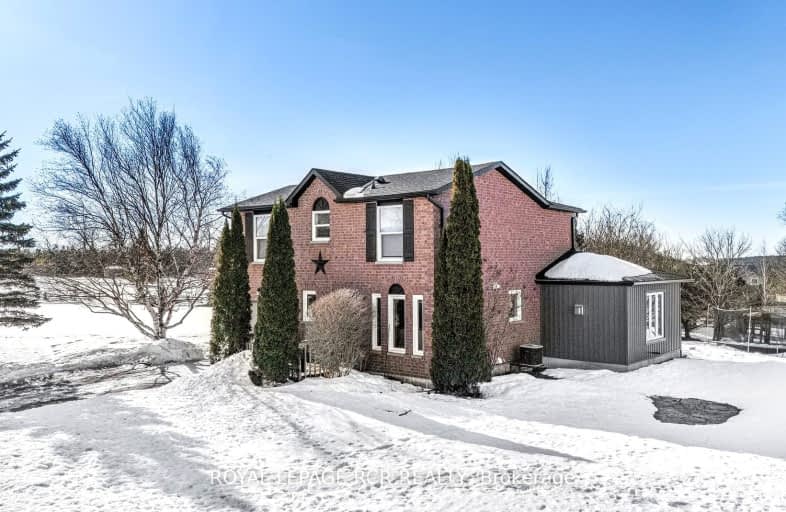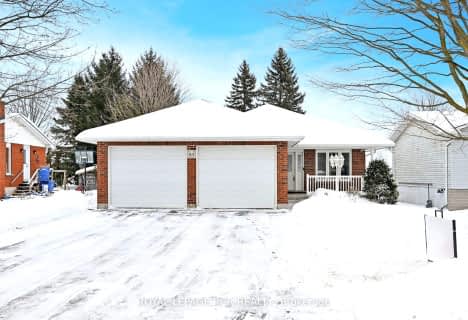Car-Dependent
- Almost all errands require a car.
Somewhat Bikeable
- Almost all errands require a car.

East Garafraxa Central Public School
Elementary: PublicGrand Valley & District Public School
Elementary: PublicLaurelwoods Elementary School
Elementary: PublicSpencer Avenue Elementary School
Elementary: PublicSt Andrew School
Elementary: CatholicMontgomery Village Public School
Elementary: PublicDufferin Centre for Continuing Education
Secondary: PublicErin District High School
Secondary: PublicCentre Dufferin District High School
Secondary: PublicWestside Secondary School
Secondary: PublicCentre Wellington District High School
Secondary: PublicOrangeville District Secondary School
Secondary: Public-
Fendley Park Orangeville
Montgomery Rd (Riddell Road), Orangeville ON 11.09km -
Alton Conservation Area
Alton ON 12.4km -
Ashiyas K9
Belwood ON 13.53km
-
RBC Royal Bank
43 Main St S, Grand Valley ON L9W 5S8 3.49km -
RBC Royal Bank
489 Broadway, Orangeville ON L9W 0A4 12.22km -
BMO Bank of Montreal
500 Riddell Rd, Orangeville ON L9W 5L1 12.4km











