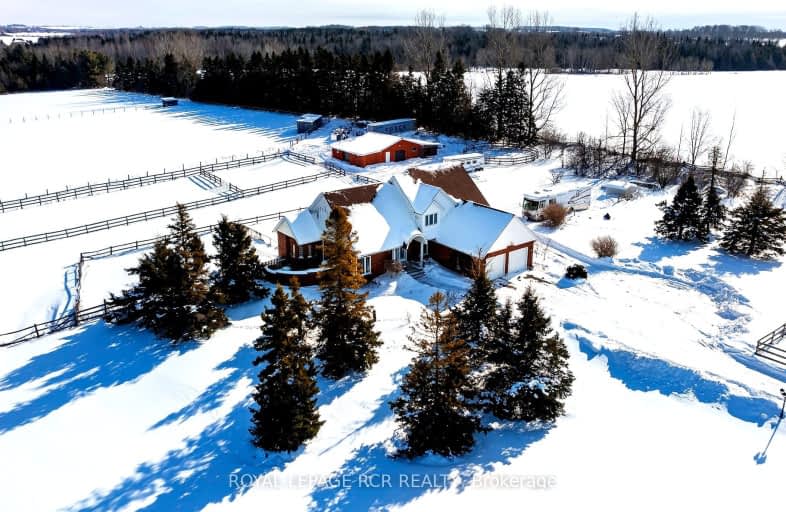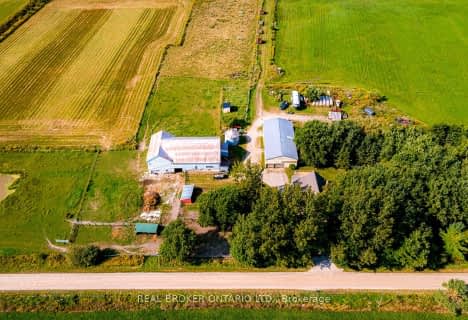
Car-Dependent
- Almost all errands require a car.
Somewhat Bikeable
- Most errands require a car.

East Garafraxa Central Public School
Elementary: PublicGrand Valley & District Public School
Elementary: PublicLaurelwoods Elementary School
Elementary: PublicSpencer Avenue Elementary School
Elementary: PublicSt Andrew School
Elementary: CatholicMontgomery Village Public School
Elementary: PublicDufferin Centre for Continuing Education
Secondary: PublicErin District High School
Secondary: PublicCentre Dufferin District High School
Secondary: PublicWestside Secondary School
Secondary: PublicCentre Wellington District High School
Secondary: PublicOrangeville District Secondary School
Secondary: Public-
Fendley Park Orangeville
Montgomery Rd (Riddell Road), Orangeville ON 8.97km -
Alton Conservation Area
Alton ON 10.37km -
Walsh Crescent Park
Orangeville ON 11.48km
-
RBC Royal Bank
43 Main St S, Grand Valley ON L9W 5S8 5.22km -
RBC Royal Bank
489 Broadway, Orangeville ON L9W 0A4 10.05km -
BMO Bank of Montreal
500 Riddell Rd, Orangeville ON L9W 5L1 10.32km
- 2 bath
- 4 bed
- 1100 sqft
343101 15 Sideroad, Amaranth, Ontario • L9W 0Z5 • Rural Amaranth









