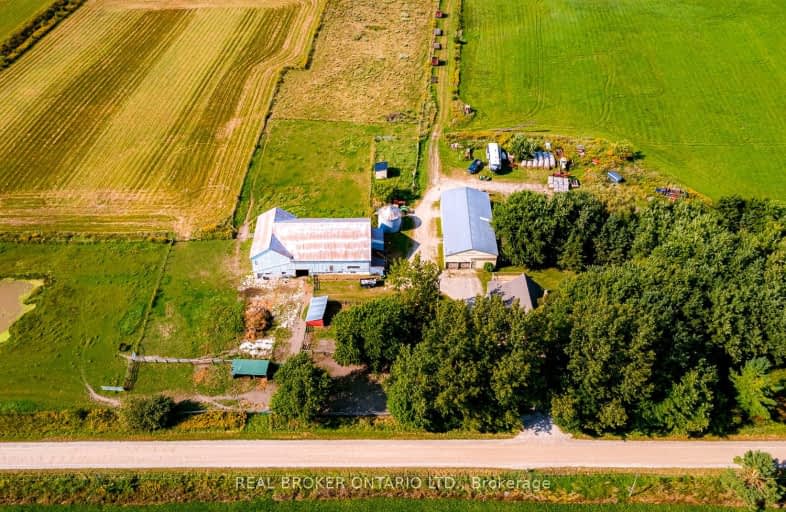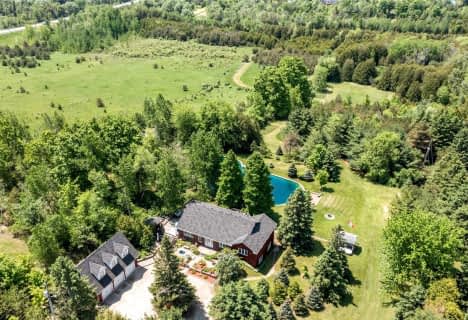Car-Dependent
- Almost all errands require a car.
Somewhat Bikeable
- Almost all errands require a car.

East Garafraxa Central Public School
Elementary: PublicSt John Brebeuf Catholic School
Elementary: CatholicGrand Valley & District Public School
Elementary: PublicLaurelwoods Elementary School
Elementary: PublicSpencer Avenue Elementary School
Elementary: PublicMontgomery Village Public School
Elementary: PublicDufferin Centre for Continuing Education
Secondary: PublicErin District High School
Secondary: PublicCentre Dufferin District High School
Secondary: PublicWestside Secondary School
Secondary: PublicCentre Wellington District High School
Secondary: PublicOrangeville District Secondary School
Secondary: Public-
Fendley Park Orangeville
Montgomery Rd (Riddell Road), Orangeville ON 11.25km -
Alton Conservation Area
Alton ON 12.39km -
Walsh Crescent Park
Orangeville ON 14.05km
-
RBC Royal Bank
43 Main St S, Grand Valley ON L9W 5S8 4.56km -
RBC Royal Bank
489 Broadway, Orangeville ON L9W 0A4 12.45km -
BMO Bank of Montreal
500 Riddell Rd, Orangeville ON L9W 5L1 12.48km











