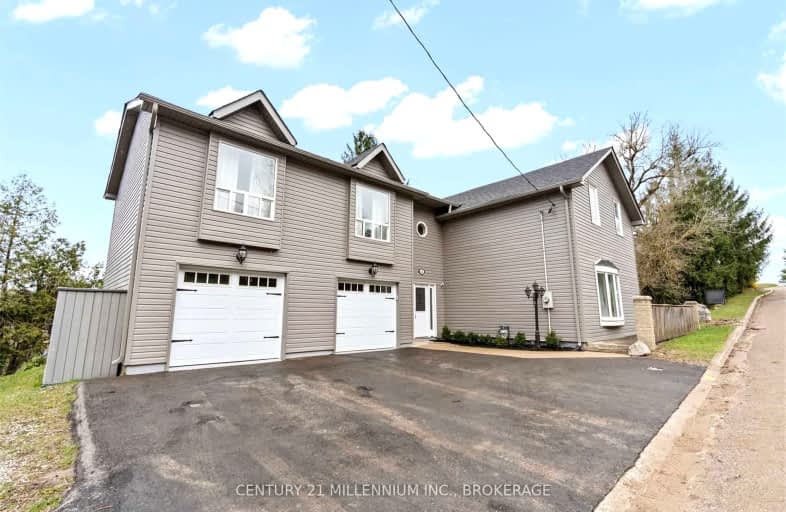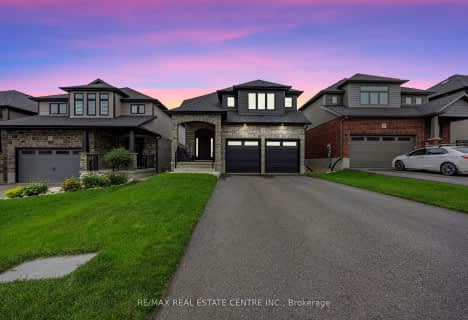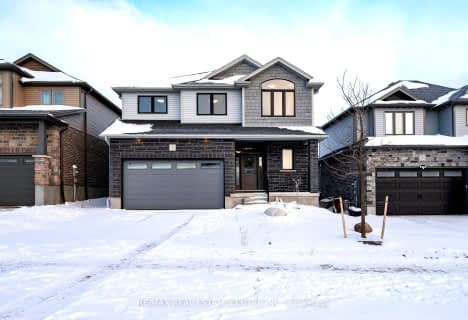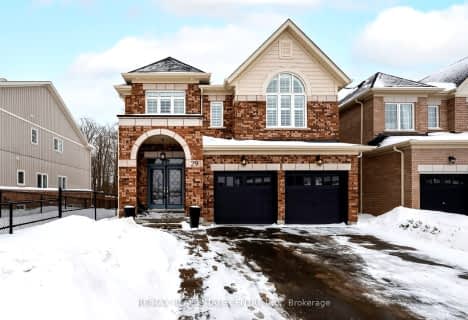Car-Dependent
- Almost all errands require a car.
Somewhat Bikeable
- Almost all errands require a car.

East Garafraxa Central Public School
Elementary: PublicGrand Valley & District Public School
Elementary: PublicLaurelwoods Elementary School
Elementary: PublicSpencer Avenue Elementary School
Elementary: PublicSt Andrew School
Elementary: CatholicMontgomery Village Public School
Elementary: PublicDufferin Centre for Continuing Education
Secondary: PublicErin District High School
Secondary: PublicCentre Dufferin District High School
Secondary: PublicWestside Secondary School
Secondary: PublicCentre Wellington District High School
Secondary: PublicOrangeville District Secondary School
Secondary: Public-
St Louis Bar And Grill
515 Riddell Road, Orangeville, ON L9W 5L1 13.09km -
Shoeless Joe's Sports Grill - Orangeville
245 Centennial Road, Unit C, Orangeville, ON P3E 0B4 13.26km -
Chucks Roadhouse Bar And Grill
224 Centennial Road, Orangeville, ON L9W 5K2 13.31km
-
The Perked Pierogi
17 Main Street S, Grand Valley, ON L9W 5S8 2.77km -
Green Apple Cafe
489 Broadway Avenue, Orangeville, ON L9W 0A4 12.9km -
McDonald's
515 Riddell Road, Orangeville, ON L9W 5E5 13.12km
-
Shoppers Drug Mart
475 Broadway, Orangeville, ON L9W 2Y9 12.9km -
Zehrs
50 4th Avenue, Orangeville, ON L9W 1L0 15.98km -
IDA Headwaters Pharmacy
170 Lakeview Court, Orangeville, ON L9W 5J7 16.52km
-
The Perked Pierogi
17 Main Street S, Grand Valley, ON L9W 5S8 2.77km -
Grand River Chop House
5 Amaranth Street W, Grand Valley, ON L0N 1G0 2.85km -
Kelly's Korner Restaurant
202341-202359 Dufferin County Road 109, Grand Valley, ON L0N 1G0 3km
-
Orangeville Mall
150 First Street, Orangeville, ON L9W 3T7 15.42km -
Elora Mews
45 Mill Stret W, Elora, ON N0B 1S0 25.88km -
Halton Hills Shopping Centre
235 Guelph Street, Halton Hills, ON L7G 4A8 40.8km
-
Jim & Lee-Anne's No Frills
90 C Line, Orangeville, ON L9W 4X5 13.12km -
FreshCo
286 Broadway, Orangeville, ON L9W 1L2 14.49km -
Harmony Whole Foods Market
163 First Street, Unit A, Orangeville, ON L9W 3J8 15.46km
-
LCBO
97 Parkside Drive W, Fergus, ON N1M 3M5 21.39km -
Hockley General Store and Restaurant
994227 Mono Adjala Townline, Mono, ON L9W 2Z2 29.22km -
Royal City Brewing
199 Victoria Road, Guelph, ON N1E 37.65km
-
Raceway Esso
87 First Street, Orangeville, ON L9W 2E8 15.41km -
Esso
Hillsburgh, Hillsburgh, ON N0B 16.59km -
East Side Shell
290 Scotland Street, Fergus, ON N1M 2B6 20.89km
-
Mustang Drive In
5012 Jones Baseline, Eden Mills, ON N0B 1P0 36.05km -
The Book Shelf
41 Quebec Street, Guelph, ON N1H 2T1 38.21km -
The Bookshelf Cinema
41 Quebec Street, 2nd Floor, Guelph, ON N1H 2T1 38.22km
-
Orangeville Public Library
1 Mill Street, Orangeville, ON L9W 2M2 15.41km -
Halton Hills Public Library
9 Church Street, Georgetown, ON L7G 2A3 39.21km -
Erin Community Centre
14 Boland Drive, Erin, ON N0B 1T0 21.11km
-
Headwaters Health Care Centre
100 Rolling Hills Drive, Orangeville, ON L9W 4X9 17.27km -
Groves Memorial Community Hospital
395 Street David Street N, Fergus, ON N1M 2J9 21.63km -
Georgetown Hospital
1 Princess Anne Drive, Georgetown, ON L7G 2B8 39.11km
-
Alton Conservation Area
Alton ON 13.06km -
Y Not Play Inc
12 191C Line, Orangeville ON L9W 3W7 13.74km -
EveryKids Park
Orangeville ON 14.96km
-
RBC Royal Bank
489 Broadway, Orangeville ON L9W 0A4 12.9km -
BMO Bank of Montreal
500 Riddell Rd, Orangeville ON L9W 5L1 13.07km -
TD Bank Financial Group
Riddell Rd, Orangeville ON 13.29km
- 4 bath
- 4 bed
16 Tindall Crescent, East Luther Grand Valley, Ontario • L9W 6P2 • Rural East Luther Grand Valley
- 3 bath
- 4 bed
- 2500 sqft
3 Grundy Crescent, East Luther Grand Valley, Ontario • L9W 7S7 • Rural East Luther Grand Valley
- 3 bath
- 4 bed
- 1500 sqft
18 Spruyt Avenue, East Luther Grand Valley, Ontario • L9W 5X4 • Grand Valley
- 4 bath
- 4 bed
- 2500 sqft
29 Jenkins Street, East Luther Grand Valley, Ontario • L9W 7R2 • Rural East Luther Grand Valley








