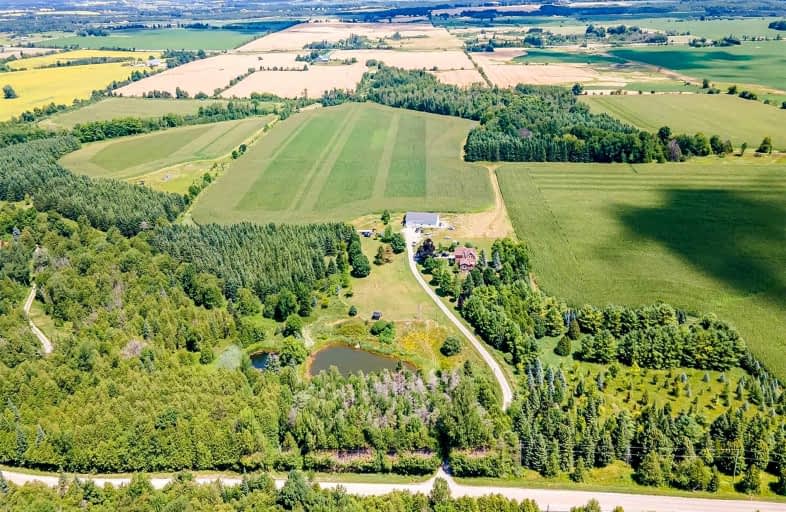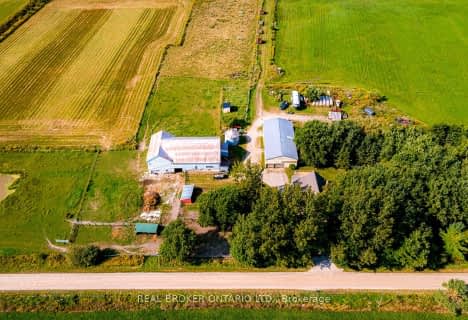Sold on Oct 24, 2022
Note: Property is not currently for sale or for rent.

-
Type: Detached
-
Style: 2-Storey
-
Lot Size: 101 x 0 Acres
-
Age: No Data
-
Taxes: $4,862 per year
-
Days on Site: 87 Days
-
Added: Jul 29, 2022 (2 months on market)
-
Updated:
-
Last Checked: 3 months ago
-
MLS®#: X5715189
-
Listed By: Homelife silvercity realty inc., brokerage
101 Acre Property With 65 Acres Of Workable Land. Winding Driveway Leads To An Updated Victorian With Original Features. Beautiful Country Home With 4 Bedroom Plus 2 Washrooms, Main Floor Is Entirely Wheelchair Accessible, Large Country Kitchen, Solarium With Uv Protective Glass And Propane Fireplace, Heated Floor In Entrance, Kitchen & Solarium, 44X66 Ft Workshop With Bifold Doors, Cemented Floors & Electricity, Spectacular Country Views !! Don't Miss Out This Rare Find Beautiful Property!!
Extras
2 Wooden Fireplace, Fridge, Stove, Washer, Dryer & Dishwasher, New Laminate Flooring On Mainflr, Window 2017, Plumbing & Electrical 2010, Insulated Garage, $5,000 Plus Income From House, Workshop & Farm, Great Location Close To Orangeville!
Property Details
Facts for 192193 13th Line, East Garafraxa
Status
Days on Market: 87
Last Status: Sold
Sold Date: Oct 24, 2022
Closed Date: Dec 06, 2022
Expiry Date: Oct 31, 2022
Sold Price: $1,750,000
Unavailable Date: Oct 24, 2022
Input Date: Jul 29, 2022
Prior LSC: Sold
Property
Status: Sale
Property Type: Detached
Style: 2-Storey
Area: East Garafraxa
Community: Rural East Garafraxa
Availability Date: Flexible
Inside
Bedrooms: 4
Bathrooms: 2
Kitchens: 1
Rooms: 8
Den/Family Room: No
Air Conditioning: Central Air
Fireplace: Yes
Laundry Level: Main
Central Vacuum: Y
Washrooms: 2
Building
Basement: Full
Basement 2: W/O
Heat Type: Forced Air
Heat Source: Propane
Exterior: Board/Batten
Exterior: Brick
Water Supply: Well
Special Designation: Unknown
Other Structures: Barn
Parking
Driveway: Private
Garage Spaces: 1
Garage Type: Attached
Covered Parking Spaces: 25
Total Parking Spaces: 26
Fees
Tax Year: 2022
Tax Legal Description: Pt Lts 13&14 Con 14 Des As Pt 1, 7R5562
Taxes: $4,862
Highlights
Feature: Lake/Pond
Feature: Rolling
Land
Cross Street: South Of County Road
Municipality District: East Garafraxa
Fronting On: East
Parcel Number: 340800049
Pool: None
Sewer: Septic
Lot Frontage: 101 Acres
Acres: 100+
Farm: Mixed Use
Additional Media
- Virtual Tour: https://hdtour.virtualhomephotography.com/cp/192193-13-line-east-garafraxa/
Rooms
Room details for 192193 13th Line, East Garafraxa
| Type | Dimensions | Description |
|---|---|---|
| Kitchen Main | 4.21 x 5.43 | Eat-In Kitchen, Centre Island, Heated Floor |
| Living Main | 4.16 x 7.01 | Fireplace, W/O To Sunroom, Large Window |
| Prim Bdrm Main | 4.47 x 4.67 | B/I Bookcase, W/O To Deck, Laminate |
| Solarium Main | 4.01 x 7.31 | W/O To Yard, Tile Floor, Fireplace |
| Br 2nd | 3.07 x 4.21 | Closet, Hardwood Floor |
| Br 2nd | 3.60 x 4.08 | Closet, B/I Desk, Broadloom |
| Br 2nd | 3.45 x 3.53 | Closet, Broadloom, Hardwood Floor |
| Laundry Main | 2.61 x 2.84 | Closet |
| XXXXXXXX | XXX XX, XXXX |
XXXX XXX XXXX |
$X,XXX,XXX |
| XXX XX, XXXX |
XXXXXX XXX XXXX |
$X,XXX,XXX | |
| XXXXXXXX | XXX XX, XXXX |
XXXX XXX XXXX |
$X,XXX,XXX |
| XXX XX, XXXX |
XXXXXX XXX XXXX |
$X,XXX,XXX | |
| XXXXXXXX | XXX XX, XXXX |
XXXXXXXX XXX XXXX |
|
| XXX XX, XXXX |
XXXXXX XXX XXXX |
$X,XXX,XXX | |
| XXXXXXXX | XXX XX, XXXX |
XXXXXXXX XXX XXXX |
|
| XXX XX, XXXX |
XXXXXX XXX XXXX |
$X,XXX,XXX |
| XXXXXXXX XXXX | XXX XX, XXXX | $1,750,000 XXX XXXX |
| XXXXXXXX XXXXXX | XXX XX, XXXX | $2,299,900 XXX XXXX |
| XXXXXXXX XXXX | XXX XX, XXXX | $1,350,000 XXX XXXX |
| XXXXXXXX XXXXXX | XXX XX, XXXX | $1,599,000 XXX XXXX |
| XXXXXXXX XXXXXXXX | XXX XX, XXXX | XXX XXXX |
| XXXXXXXX XXXXXX | XXX XX, XXXX | $1,699,000 XXX XXXX |
| XXXXXXXX XXXXXXXX | XXX XX, XXXX | XXX XXXX |
| XXXXXXXX XXXXXX | XXX XX, XXXX | $1,899,000 XXX XXXX |

East Garafraxa Central Public School
Elementary: PublicSt John Brebeuf Catholic School
Elementary: CatholicGrand Valley & District Public School
Elementary: PublicLaurelwoods Elementary School
Elementary: PublicSpencer Avenue Elementary School
Elementary: PublicMontgomery Village Public School
Elementary: PublicDufferin Centre for Continuing Education
Secondary: PublicErin District High School
Secondary: PublicCentre Dufferin District High School
Secondary: PublicWestside Secondary School
Secondary: PublicCentre Wellington District High School
Secondary: PublicOrangeville District Secondary School
Secondary: Public- 2 bath
- 4 bed
- 1100 sqft
343101 15 Sideroad, Amaranth, Ontario • L9W 0Z5 • Rural Amaranth



