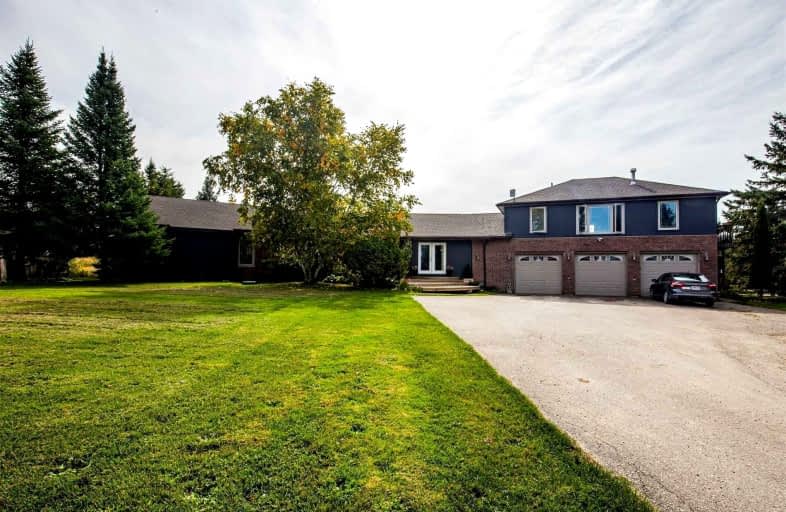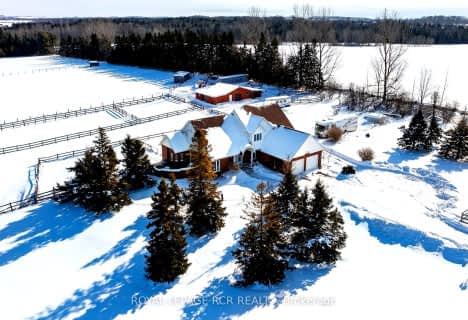Car-Dependent
- Almost all errands require a car.
Somewhat Bikeable
- Almost all errands require a car.

East Garafraxa Central Public School
Elementary: PublicSt John Brebeuf Catholic School
Elementary: CatholicGrand Valley & District Public School
Elementary: PublicLaurelwoods Elementary School
Elementary: PublicSpencer Avenue Elementary School
Elementary: PublicMontgomery Village Public School
Elementary: PublicDufferin Centre for Continuing Education
Secondary: PublicErin District High School
Secondary: PublicCentre Dufferin District High School
Secondary: PublicWestside Secondary School
Secondary: PublicCentre Wellington District High School
Secondary: PublicOrangeville District Secondary School
Secondary: Public-
St Louis Bar and Grill
515 Riddell Road, Orangeville, ON L9W 5L1 12.48km -
Shoeless Joe's Sports Grill - Orangeville
245 Centennial Road, Unit C, Orangeville, ON P3E 0B4 12.64km -
Chucks Roadhouse Bar And Grill
224 Centennial Road, Orangeville, ON L9W 5K2 12.69km
-
The Perked Pierogi
17 Main Street S, Grand Valley, ON L9W 5S8 4.37km -
Green Apple Cafe
489 Broadway Avenue, Orangeville, ON L9W 0A4 12.47km -
McDonald's
515 Riddell Road, Orangeville, ON L9W 5E5 12.5km
-
Movati Athletic - Guelph
80 Stone Road West, Guelph, ON N1G 0A9 39.02km -
Orangetheory Fitness
196 McEwan Road E, Unit 13, Bolton, ON L7E 4E5 45.19km -
Movati Athletic - Mississauga
6685 Century Ave, Mississauga, ON L5N 7K2 52.04km
-
Shoppers Drug Mart
475 Broadway, Orangeville, ON L9W 2Y9 12.47km -
Zehrs
50 4th Avenue, Orangeville, ON L9W 1L0 15.6km -
IDA Headwaters Pharmacy
170 Lakeview Court, Orangeville, ON L9W 5J7 16.1km
-
The Perked Pierogi
17 Main Street S, Grand Valley, ON L9W 5S8 4.37km -
Grand River Chop House
5 Amaranth Street W, Grand Valley, ON L0N 1G0 4.45km -
Belwood Super Snax
5 George Street, Belwood, ON N0B 1J0 9.92km
-
Orangeville Mall
150 First Street, Orangeville, ON L9W 3T7 15.15km -
Elora Mews
45 Mill Stret W, Elora, ON N0B 1S0 24.96km -
Halton Hills Shopping Centre
235 Guelph Street, Halton Hills, ON L7G 4A8 39.1km
-
Jim & Lee-Anne's No Frills
90 C Line, Orangeville, ON L9W 4X5 12.61km -
Harmony Whole Foods Market
163 First St, Unit A, Orangeville, ON L9W 3J8 15.19km -
Zehrs
50 4th Avenue, Orangeville, ON L9W 1L0 15.6km
-
LCBO
97 Parkside Drive W, Fergus, ON N1M 3M5 20.37km -
Hockley General Store and Restaurant
994227 Mono Adjala Townline, Mono, ON L9W 2Z2 29.28km -
Royal City Brewing
199 Victoria Road, Guelph, ON N1E 36km
-
Esso
Hillsburgh, Hillsburgh, ON N0B 14.86km -
Raceway Esso
87 First Street, Orangeville, ON L9W 2E8 15.08km -
East Side Shell
290 Scotland Street, Fergus, ON N1M 2B6 19.77km
-
Mustang Drive In
5012 Jones Baseline, Eden Mills, ON N0B 1P0 34.33km -
The Book Shelf
41 Quebec Street, Guelph, ON N1H 2T1 36.6km -
The Bookshelf Cinema
41 Quebec Street, 2nd Floor, Guelph, ON N1H 2T1 36.61km
-
Orangeville Public Library
1 Mill Street, Orangeville, ON L9W 2M2 14.97km -
Halton Hills Public Library
9 Church Street, Georgetown, ON L7G 2A3 37.49km -
Erin Community Centre
14 Boland Drive, Erin, ON N0B 1T0 19.48km
-
Headwaters Health Care Centre
100 Rolling Hills Drive, Orangeville, ON L9W 4X9 16.79km -
Groves Memorial Community Hospital
395 Street David Street N, Fergus, ON N1M 2J9 20.56km -
Georgetown Hospital
1 Princess Anne Drive, Georgetown, ON L7G 2B8 37.38km
-
Alton Conservation Area
Alton ON 12.4km -
EveryKids Park
Orangeville ON 14.39km -
Kay Cee Gardens
26 Bythia St (btwn Broadway and York St), Orangeville ON L9W 2S1 14.61km
-
RBC Royal Bank
489 Broadway, Orangeville ON L9W 0A4 12.46km -
BMO Bank of Montreal
500 Riddell Rd, Orangeville ON L9W 5L1 12.5km -
Scotiabank
250 Centennial Rd, Orangeville ON L9W 5K2 12.66km





