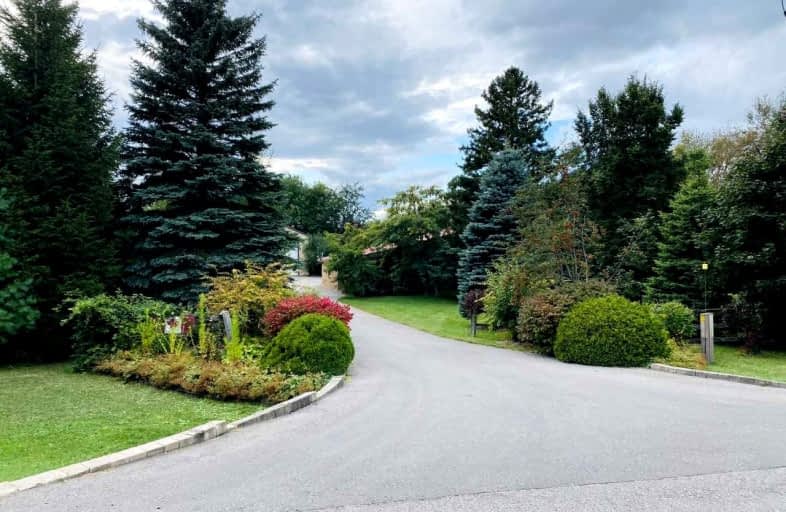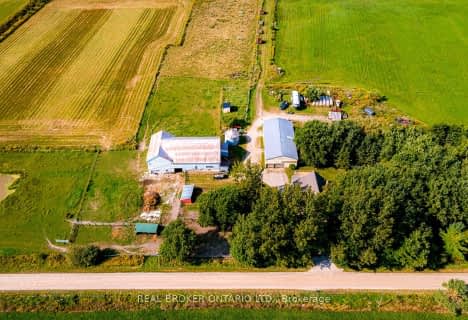Sold on Sep 20, 2021
Note: Property is not currently for sale or for rent.

-
Type: Detached
-
Style: Bungalow-Raised
-
Size: 1500 sqft
-
Lot Size: 500 x 900 Feet
-
Age: 31-50 years
-
Taxes: $4,980 per year
-
Days on Site: 5 Days
-
Added: Sep 15, 2021 (5 days on market)
-
Updated:
-
Last Checked: 3 months ago
-
MLS®#: X5372259
-
Listed By: Re/max realty services inc., brokerage
Custom Built Detached Raised Bungalow On A Private 10.83 Acre Lot. Manicured Perennial Gardens With A Detached 800 Sq. Ft. Heated Workshop/Garage With Heated Floors. Loft, 14' Garage Door. Party Size Decking, Hot Tub, Additional Out-Buildings/ Sheds. Truly A Must See. Contact The La For Additional Property Features.
Extras
See Schedule "C" For The Impressive List Of All The Upgrades, Features & Extra's. * Septic - Inspected & Cleaned Aug 2021, Water Potabilty Testing Passed July 2021, Receipts Will Be Provided If Requested. Ducts Cleaned 2015.
Property Details
Facts for 253048 9th Line, Amaranth
Status
Days on Market: 5
Last Status: Sold
Sold Date: Sep 20, 2021
Closed Date: Oct 29, 2021
Expiry Date: Dec 31, 2021
Sold Price: $1,580,000
Unavailable Date: Sep 20, 2021
Input Date: Sep 15, 2021
Prior LSC: Listing with no contract changes
Property
Status: Sale
Property Type: Detached
Style: Bungalow-Raised
Size (sq ft): 1500
Age: 31-50
Area: Amaranth
Community: Rural Amaranth
Availability Date: 30 Days/Tba
Inside
Bedrooms: 4
Bathrooms: 2
Kitchens: 1
Rooms: 9
Den/Family Room: Yes
Air Conditioning: None
Fireplace: Yes
Laundry Level: Lower
Central Vacuum: Y
Washrooms: 2
Building
Basement: Finished
Heat Type: Forced Air
Heat Source: Propane
Exterior: Brick
Elevator: N
UFFI: No
Energy Certificate: N
Green Verification Status: N
Water Supply: Well
Special Designation: Unknown
Other Structures: Garden Shed
Other Structures: Workshop
Retirement: N
Parking
Driveway: Pvt Double
Garage Spaces: 4
Garage Type: Detached
Covered Parking Spaces: 8
Total Parking Spaces: 12
Fees
Tax Year: 2021
Tax Legal Description: Pt Lt 1, Con 9 As In Mf213504 ; Amaranth
Taxes: $4,980
Highlights
Feature: Other
Feature: Wooded/Treed
Land
Cross Street: Dufferin Rd 109 & 9t
Municipality District: Amaranth
Fronting On: West
Pool: None
Sewer: Septic
Lot Depth: 900 Feet
Lot Frontage: 500 Feet
Lot Irregularities: Irregular Shaped Lot
Acres: 10-24.99
Additional Media
- Virtual Tour: http://mississaugavirtualtour.ca/September2021/Sep17EUnbranded
Rooms
Room details for 253048 9th Line, Amaranth
| Type | Dimensions | Description |
|---|---|---|
| Kitchen Upper | 3.30 x 3.60 | Renovated, B/I Appliances, Granite Counter |
| Breakfast Upper | 3.30 x 3.50 | Family Size Kitchen, Pantry, Stone Floor |
| Family Upper | 3.66 x 5.70 | Large Window, Stone Floor, Open Concept |
| Master Upper | 3.90 x 5.80 | W/O To Balcony, 4 Pc Ensuite, Hardwood Floor |
| Bathroom Main | 1.35 x 1.96 | 4 Pc Bath, Stone Floor, Renovated |
| 2nd Br Main | 3.10 x 5.38 | W/O To Deck, Double Closet, Gas Fireplace |
| 3rd Br Main | 2.70 x 2.90 | Stone Floor, Closet, Window |
| 4th Br Main | 2.70 x 2.90 | Stone Floor, Closet, Window |
| Rec Lower | 3.10 x 5.60 | Fireplace, Laminate, Above Grade Window |
| Laundry Lower | 3.05 x 3.66 | Separate Rm, Concrete Floor, Above Grade Window |
| Office Lower | 2.70 x 4.30 | Separate Rm, Laminate, Above Grade Window |
| Study Lower | 2.60 x 3.60 | Separate Rm, Laminate |
| XXXXXXXX | XXX XX, XXXX |
XXXX XXX XXXX |
$X,XXX,XXX |
| XXX XX, XXXX |
XXXXXX XXX XXXX |
$X,XXX,XXX |
| XXXXXXXX XXXX | XXX XX, XXXX | $1,580,000 XXX XXXX |
| XXXXXXXX XXXXXX | XXX XX, XXXX | $1,659,900 XXX XXXX |

East Garafraxa Central Public School
Elementary: PublicGrand Valley & District Public School
Elementary: PublicLaurelwoods Elementary School
Elementary: PublicSpencer Avenue Elementary School
Elementary: PublicSt Andrew School
Elementary: CatholicMontgomery Village Public School
Elementary: PublicDufferin Centre for Continuing Education
Secondary: PublicErin District High School
Secondary: PublicCentre Dufferin District High School
Secondary: PublicWestside Secondary School
Secondary: PublicCentre Wellington District High School
Secondary: PublicOrangeville District Secondary School
Secondary: Public- 2 bath
- 4 bed
- 1100 sqft
343101 15 Sideroad, Amaranth, Ontario • L9W 0Z5 • Rural Amaranth



