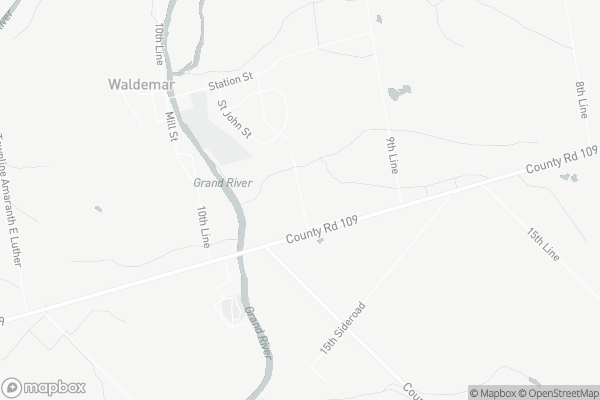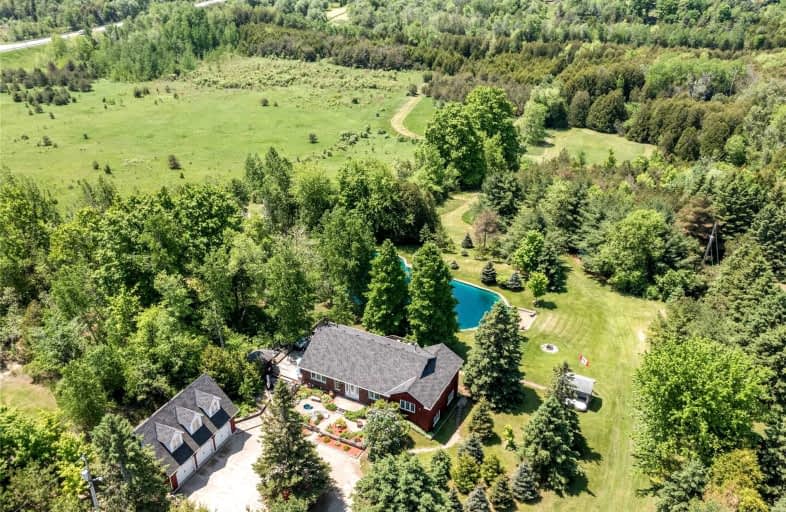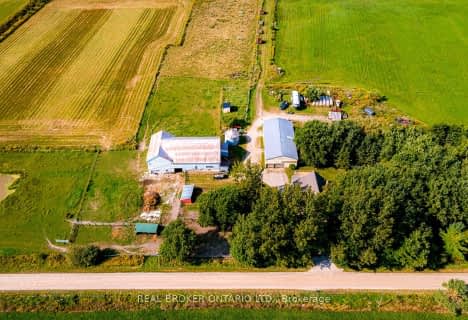Sold on Dec 06, 2022
Note: Property is not currently for sale or for rent.

-
Type: Detached
-
Style: Bungalow
-
Size: 2500 sqft
-
Lot Size: 337.74 x 1294.91 Feet
-
Age: 31-50 years
-
Taxes: $5,598 per year
-
Days on Site: 62 Days
-
Added: Oct 05, 2022 (2 months on market)
-
Updated:
-
Last Checked: 3 months ago
-
MLS®#: X5785289
-
Listed By: Ipro realty ltd., brokerage
County Oasis Just 8 Min. West Of Orangeville On A Quiet Dead End Road With Very Little Traffic. 10 Meticulously Manicured Acres W/Trails Backing On To The Grand River Great For Canoeing, Kayaking And Fly Fishing. Clearing Beside The Stream/Forested Area Is Perfect For Camping. Barn Has Stalls, Upper Loft And Pasture Area. No Need For A Cottage And Friday Commute With This One...Large Spring Fed Swimming Pond With Deep End Diving Dock, Small Deck, Beach Area And Fountain. Enjoy Family Gatherings At The Firepit, Soak In The Hot Tub And Take In The Breathtaking Views. This 4 Bedroom, 2 Bath Home Has Been Meticulously Maintained By Its Current Owners. Open Concept Main Floor Features 3 Pc Bath/Laundry, Kitchen, Spacious Dining/Living Room W/Propane F/P, Office W/Floor To Ceiling B/I Cabinetry And Oversized Master Bedroom W/Sitting Area And Great Views. Lower Level Features 3 Large Bdrms, 5Pc Bath W/Step Up Jetted Tub, Sep. Shower And His/Hers Sinks & Wonderful Family Room With Propane
Extras
F/P That Walks Out To The Backyard Oasis. Detached 3 Car Garage W/Loft And Plumbed In Septic Has Great In-Law Potential. Updates: Roof, Furnace, Hrv. Rentals: Propane Tank. Motivated Sellers Willing To Look At Reasonable Offers.
Property Details
Facts for 35 Grand View Road, Amaranth
Status
Days on Market: 62
Last Status: Sold
Sold Date: Dec 06, 2022
Closed Date: Mar 14, 2023
Expiry Date: Feb 04, 2023
Sold Price: $1,600,000
Unavailable Date: Dec 06, 2022
Input Date: Oct 05, 2022
Property
Status: Sale
Property Type: Detached
Style: Bungalow
Size (sq ft): 2500
Age: 31-50
Area: Amaranth
Community: Rural Amaranth
Availability Date: Tba
Inside
Bedrooms: 4
Bathrooms: 2
Kitchens: 1
Rooms: 6
Den/Family Room: Yes
Air Conditioning: None
Fireplace: Yes
Laundry Level: Main
Central Vacuum: Y
Washrooms: 2
Building
Basement: Fin W/O
Basement 2: Full
Heat Type: Forced Air
Heat Source: Propane
Exterior: Board/Batten
Exterior: Brick
Water Supply: Well
Special Designation: Unknown
Other Structures: Barn
Other Structures: Garden Shed
Parking
Driveway: Private
Garage Spaces: 3
Garage Type: Detached
Covered Parking Spaces: 10
Total Parking Spaces: 13
Fees
Tax Year: 2022
Tax Legal Description: Pt Lt 1, Con 9 As In Mf166029; Amaranth
Taxes: $5,598
Highlights
Feature: Lake/Pond
Feature: Rolling
Land
Cross Street: County Rd 109 & Gran
Municipality District: Amaranth
Fronting On: West
Pool: None
Sewer: Septic
Lot Depth: 1294.91 Feet
Lot Frontage: 337.74 Feet
Lot Irregularities: 10.03 Acres
Zoning: Residential
Additional Media
- Virtual Tour: https://unbranded.youriguide.com/35_grandview_rd_amaranth_on/
Rooms
Room details for 35 Grand View Road, Amaranth
| Type | Dimensions | Description |
|---|---|---|
| Kitchen Main | 3.69 x 4.30 | Linoleum, B/I Appliances, Centre Island |
| Living Main | 5.60 x 7.86 | Hardwood Floor, Fireplace, Combined W/Dining |
| Dining Main | 5.60 x 7.86 | Hardwood Floor, Combined W/Living |
| Office Main | 2.68 x 3.38 | Hardwood Floor, B/I Bookcase |
| Prim Bdrm Main | 4.30 x 8.75 | Laminate, His/Hers Closets |
| Laundry Main | 2.32 x 2.77 | Hardwood Floor, 3 Pc Bath |
| Family Lower | 6.74 x 8.35 | Laminate, Fireplace, W/O To Garden |
| 2nd Br Lower | 3.72 x 5.30 | Broadloom, Double Closet |
| 3rd Br Lower | 4.00 x 4.42 | Broadloom, Double Closet |
| 4th Br Lower | 4.00 x 4.42 | Broadloom, Double Closet |
| Bathroom Lower | 2.62 x 4.00 | Double Sink, Separate Shower, Soaker |
| XXXXXXXX | XXX XX, XXXX |
XXXX XXX XXXX |
$X,XXX,XXX |
| XXX XX, XXXX |
XXXXXX XXX XXXX |
$X,XXX,XXX | |
| XXXXXXXX | XXX XX, XXXX |
XXXXXXX XXX XXXX |
|
| XXX XX, XXXX |
XXXXXX XXX XXXX |
$X,XXX,XXX | |
| XXXXXXXX | XXX XX, XXXX |
XXXXXXX XXX XXXX |
|
| XXX XX, XXXX |
XXXXXX XXX XXXX |
$X,XXX,XXX | |
| XXXXXXXX | XXX XX, XXXX |
XXXXXXX XXX XXXX |
|
| XXX XX, XXXX |
XXXXXX XXX XXXX |
$X,XXX,XXX |
| XXXXXXXX XXXX | XXX XX, XXXX | $1,600,000 XXX XXXX |
| XXXXXXXX XXXXXX | XXX XX, XXXX | $1,699,999 XXX XXXX |
| XXXXXXXX XXXXXXX | XXX XX, XXXX | XXX XXXX |
| XXXXXXXX XXXXXX | XXX XX, XXXX | $1,795,000 XXX XXXX |
| XXXXXXXX XXXXXXX | XXX XX, XXXX | XXX XXXX |
| XXXXXXXX XXXXXX | XXX XX, XXXX | $1,825,000 XXX XXXX |
| XXXXXXXX XXXXXXX | XXX XX, XXXX | XXX XXXX |
| XXXXXXXX XXXXXX | XXX XX, XXXX | $1,975,000 XXX XXXX |

East Garafraxa Central Public School
Elementary: PublicGrand Valley & District Public School
Elementary: PublicLaurelwoods Elementary School
Elementary: PublicSpencer Avenue Elementary School
Elementary: PublicSt Andrew School
Elementary: CatholicMontgomery Village Public School
Elementary: PublicDufferin Centre for Continuing Education
Secondary: PublicErin District High School
Secondary: PublicCentre Dufferin District High School
Secondary: PublicWestside Secondary School
Secondary: PublicCentre Wellington District High School
Secondary: PublicOrangeville District Secondary School
Secondary: Public- 2 bath
- 4 bed
- 1100 sqft
343101 15 Sideroad, Amaranth, Ontario • L9W 0Z5 • Rural Amaranth



