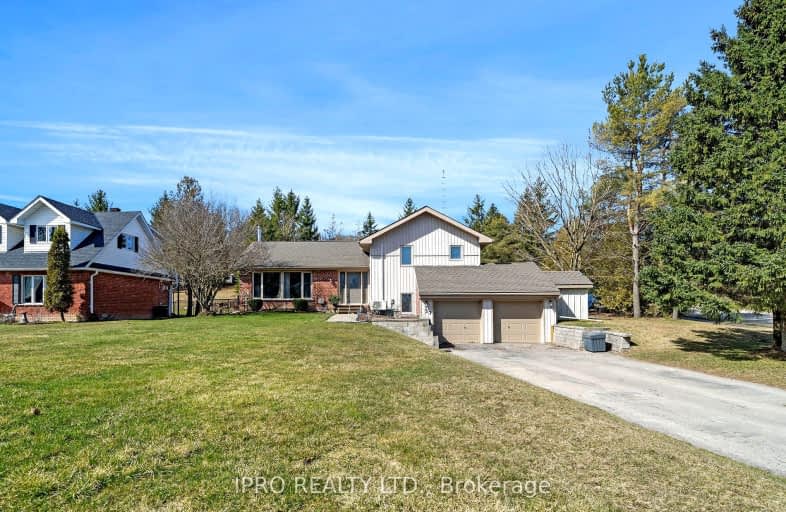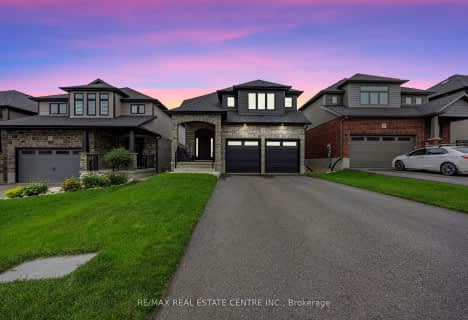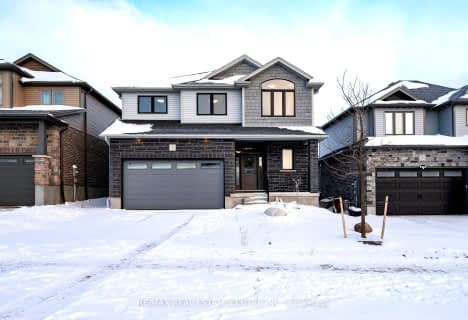Car-Dependent
- Almost all errands require a car.
Somewhat Bikeable
- Almost all errands require a car.

East Garafraxa Central Public School
Elementary: PublicGrand Valley & District Public School
Elementary: PublicLaurelwoods Elementary School
Elementary: PublicSpencer Avenue Elementary School
Elementary: PublicSt Andrew School
Elementary: CatholicMontgomery Village Public School
Elementary: PublicDufferin Centre for Continuing Education
Secondary: PublicErin District High School
Secondary: PublicCentre Dufferin District High School
Secondary: PublicWestside Secondary School
Secondary: PublicCentre Wellington District High School
Secondary: PublicOrangeville District Secondary School
Secondary: Public-
The Edge Wine Bar & Grille
205467 County Rd. 109, Orangeville, ON L9W 2Y9 12.78km -
St. Louis Bar and Grill
515 Riddell Road, Orangeville, ON L9W 5L1 13.26km -
Shoeless Joe's Sports Grill
245 Centennial Road, Unit C, Orangeville, ON P3E 0B4 13.43km
-
The Perked Pierogi
17 Main Street S, Grand Valley, ON L9W 5S8 2.48km -
Coffee and Scoops
32 Main Street S, Grand Valley, ON L0N 1G0 2.49km -
Green Apple Cafe
489 Broadway Avenue, Orangeville, ON L9W 0A4 13.04km
-
GoodLife Fitness
50 Fourth Ave, Zehr's Plaza, Orangeville, ON L9W 4P1 15.87km -
Forge Team
250 St. Andrew Street E, Fergus, ON N1M 1R1 21.64km -
GoodLife Fitness
65 Sinclair Ave, Georgetown, ON L7G 4X4 41.19km
-
Shoppers Drug Mart
475 Broadway, Orangeville, ON L9W 2Y9 13.04km -
Zehrs
50 4th Avenue, Orangeville, ON L9W 1L0 16.1km -
IDA Headwaters Pharmacy
170 Lakeview Court, Orangeville, ON L9W 5J7 16.65km
-
The Perked Pierogi
17 Main Street S, Grand Valley, ON L9W 5S8 2.48km -
Grand River Chop House
5 Amaranth Street W, Grand Valley, ON L0N 1G0 2.55km -
Kelly's Korner Restaurant
202341-202359 Dufferin County Road 109, Grand Valley, ON L0N 1G0 2.68km
-
Orangeville Mall
150 First Street, Orangeville, ON L9W 3T7 15.52km -
Elora Mews
45 Mill Stret W, Elora, ON N0B 1S0 26.04km -
Halton Hills Shopping Centre
235 Guelph Street, Halton Hills, ON L7G 4A8 41.14km
-
Sobeys
500 Riddell Road, Orangeville, ON L9W 5L1 12.95km -
Jim & Lee-Anne's No Frills
90 C Line, Orangeville, ON L9W 4X5 13.27km -
FreshCo
286 Broadway, Orangeville, ON L9W 1L2 14.63km
-
LCBO
97 Parkside Drive W, Fergus, ON N1M 3M5 21.58km -
Hockley General Store and Restaurant
994227 Mono Adjala Townline, Mono, ON L9W 2Z2 29.25km -
LCBO
615 Scottsdale Drive, Guelph, ON N1G 3P4 42.05km
-
Raceway Esso
87 First Street, Orangeville, ON L9W 2E8 15.52km -
Esso
Hillsburgh, Hillsburgh, ON N0B 16.94km -
Esso
800 Main Street, Shelburne, ON L0N 1S6 21.06km
-
Mustang Drive In
5012 Jones Baseline, Eden Mills, ON N0B 1P0 36.38km -
The Book Shelf
41 Quebec Street, Guelph, ON N1H 2T1 38.51km -
The Bookshelf Cinema
41 Quebec Street, 2nd Floor, Guelph, ON N1H 2T1 38.52km
-
Orangeville Public Library
1 Mill Street, Orangeville, ON L9W 2M2 15.55km -
Halton Hills Public Library
9 Church Street, Georgetown, ON L7G 2A3 39.55km -
Erin Community Centre
14 Boland Drive, Erin, ON N0B 1T0 21.44km
-
Headwaters Health Care Centre
100 Rolling Hills Drive, Orangeville, ON L9W 4X9 17.41km -
Groves Memorial Community Hospital
395 Street David Street N, Fergus, ON N1M 2J9 21.83km -
Georgetown Hospital
1 Princess Anne Drive, Georgetown, ON L7G 2B8 39.46km
-
Fendley Park Orangeville
Montgomery Rd (Riddell Road), Orangeville ON 11.91km -
Alton Conservation Area
Alton ON 13.24km -
Off Leash Dog park
Orangeville ON 15.11km
-
RBC Royal Bank
43 Main St S, Grand Valley ON L9W 5S8 2.61km -
RBC Royal Bank
489 Broadway, Orangeville ON L9W 0A4 13.02km -
BMO Bank of Montreal
500 Riddell Rd, Orangeville ON L9W 5L1 13.23km
- 4 bath
- 4 bed
16 Tindall Crescent, East Luther Grand Valley, Ontario • L9W 6P2 • Rural East Luther Grand Valley
- 3 bath
- 4 bed
- 2500 sqft
3 Grundy Crescent, East Luther Grand Valley, Ontario • L9W 7S7 • Rural East Luther Grand Valley
- 3 bath
- 4 bed
- 1500 sqft
18 Spruyt Avenue, East Luther Grand Valley, Ontario • L9W 5X4 • Grand Valley
- 4 bath
- 4 bed
- 2000 sqft
10 Stuckey Lane, East Luther Grand Valley, Ontario • L9W 6W5 • Grand Valley








