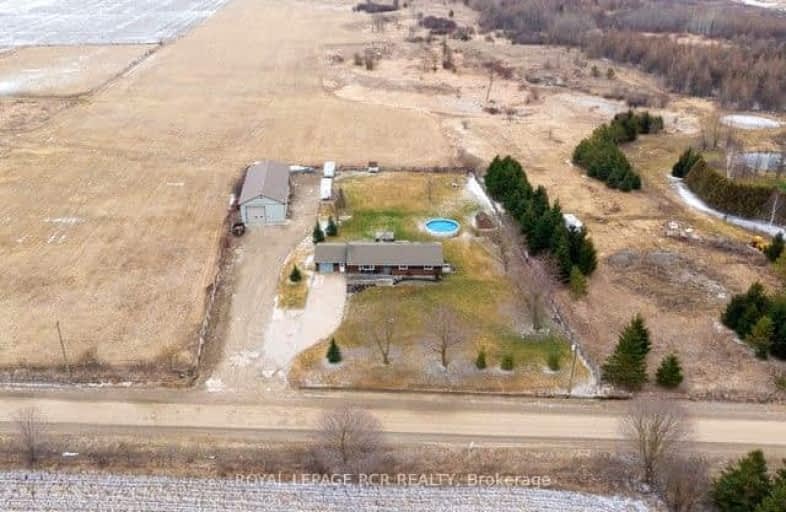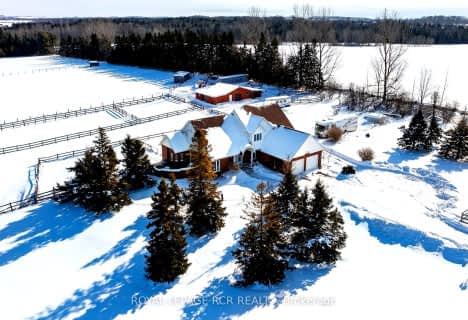Sold on Apr 26, 2024
Note: Property is not currently for sale or for rent.

-
Type: Detached
-
Style: Bungalow-Raised
-
Size: 1500 sqft
-
Lot Size: 200 x 300 Acres
-
Age: 31-50 years
-
Taxes: $10,134 per year
-
Days on Site: 39 Days
-
Added: Mar 18, 2024 (1 month on market)
-
Updated:
-
Last Checked: 2 months ago
-
MLS®#: X8153542
-
Listed By: Royal lepage rcr realty
Live, work and play in this beautifully updated large family home on a 1.37 acre lot! Walk in the front door to the open-concept living room, dining room and updated kitchen with lg island that can seat 6. You will be impressed when you see the mud room which boasts custom built cubbies for all the family, utility sink and easy to maintain vinyl plank flooring. 2nd front entry leads you to a 23'x6' breezeway that connects the home to the garage. It also has access to the mud room and back yard! A very large 5 pc washroom on the main level also doubles as laundry area, 3 good sized bedrooms complete the main floor. The lower level boasts a huge family room with an elec fireplace and games area. 2 more b/r, den 3 pc washroom, large storage room and cantina. With this gorgeous home comes an amazing 30'x80' shop that boasts radiant in-floor heat, updated office space & 2 pc washroom. The zoning and commercial/industrial taxes allows for home business/occupation/industry to name a few!
Extras
Shop has a large mezzanine, two 14' bay doors and plenty of outdoor space for storage Updates in the home; 2018-windows, kitchen, deck, furnace, flooring etc.
Property Details
Facts for 373061 6th Line, Amaranth
Status
Days on Market: 39
Last Status: Sold
Sold Date: Apr 26, 2024
Closed Date: Jul 17, 2024
Expiry Date: Sep 19, 2024
Sold Price: $1,375,000
Unavailable Date: Apr 26, 2024
Input Date: Mar 19, 2024
Property
Status: Sale
Property Type: Detached
Style: Bungalow-Raised
Size (sq ft): 1500
Age: 31-50
Area: Amaranth
Community: Rural Amaranth
Availability Date: TBD
Assessment Amount: $759,000
Assessment Year: 2024
Inside
Bedrooms: 3
Bedrooms Plus: 2
Bathrooms: 2
Kitchens: 1
Rooms: 10
Den/Family Room: Yes
Air Conditioning: None
Fireplace: Yes
Laundry Level: Main
Washrooms: 2
Building
Basement: Finished
Basement 2: Full
Heat Type: Forced Air
Heat Source: Propane
Exterior: Brick
Elevator: N
Energy Certificate: N
Green Verification Status: N
Water Supply Type: Drilled Well
Water Supply: Well
Physically Handicapped-Equipped: N
Special Designation: Unknown
Other Structures: Workshop
Retirement: N
Parking
Driveway: Pvt Double
Garage Spaces: 2
Garage Type: Attached
Covered Parking Spaces: 10
Total Parking Spaces: 25
Fees
Tax Year: 2023
Tax Legal Description: Pt Lt 2, Con 5,Pt 2, 7R1279; Amaranth
Taxes: $10,134
Highlights
Feature: Other
Feature: Place Of Worship
Feature: School
Feature: School Bus Route
Land
Cross Street: County Rd. 109/6th L
Municipality District: Amaranth
Fronting On: East
Parcel Number: 340390039
Parcel of Tied Land: N
Pool: Abv Grnd
Sewer: Septic
Lot Depth: 300 Acres
Lot Frontage: 200 Acres
Acres: .50-1.99
Rooms
Room details for 373061 6th Line, Amaranth
| Type | Dimensions | Description |
|---|---|---|
| Foyer Main | 6.32 x 6.50 | Closet, Combined W/Family, Vinyl Floor |
| Kitchen Main | 13.01 x 8.23 | Eat-In Kitchen, W/O To Deck, Combined W/Dining |
| Mudroom Main | 2.85 x 3.73 | B/I Shelves, Laundry Sink, Breezeway |
| Prim Bdrm Main | 4.34 x 3.63 | Vinyl Floor, O/Looks Frontyard |
| 2nd Br Main | 3.81 x 3.36 | Vinyl Floor, O/Looks Frontyard |
| 3rd Br Main | 2.77 x 3.71 | Vinyl Floor, O/Looks Backyard |
| Bathroom Main | 3.10 x 3.73 | 5 Pc Bath, Combined W/Laundry, Double Sink |
| Family Lower | 7.04 x 8.41 | Above Grade Window, Combined Wi/Game, Electric Fireplace |
| 4th Br Lower | 3.71 x 2.62 | Closet |
| 5th Br Lower | 3.81 x 3.73 | Vinyl Floor |
| Den Lower | 3.58 x 3.76 | Vinyl Floor |
| Bathroom Lower | 2.59 x 1.85 | 3 Pc Bath, Updated |
| XXXXXXXX | XXX XX, XXXX |
XXXX XXX XXXX |
$X,XXX,XXX |
| XXX XX, XXXX |
XXXXXX XXX XXXX |
$X,XXX,XXX | |
| XXXXXXXX | XXX XX, XXXX |
XXXXXXXX XXX XXXX |
|
| XXX XX, XXXX |
XXXXXX XXX XXXX |
$X,XXX,XXX | |
| XXXXXXXX | XXX XX, XXXX |
XXXXXXX XXX XXXX |
|
| XXX XX, XXXX |
XXXXXX XXX XXXX |
$X,XXX,XXX | |
| XXXXXXXX | XXX XX, XXXX |
XXXXXXX XXX XXXX |
|
| XXX XX, XXXX |
XXXXXX XXX XXXX |
$X,XXX,XXX | |
| XXXXXXXX | XXX XX, XXXX |
XXXXXXX XXX XXXX |
|
| XXX XX, XXXX |
XXXXXX XXX XXXX |
$X,XXX,XXX | |
| XXXXXXXX | XXX XX, XXXX |
XXXXXXX XXX XXXX |
|
| XXX XX, XXXX |
XXXXXX XXX XXXX |
$X,XXX,XXX | |
| XXXXXXXX | XXX XX, XXXX |
XXXXXXX XXX XXXX |
|
| XXX XX, XXXX |
XXXXXX XXX XXXX |
$X,XXX,XXX |
| XXXXXXXX XXXX | XXX XX, XXXX | $1,375,000 XXX XXXX |
| XXXXXXXX XXXXXX | XXX XX, XXXX | $1,399,900 XXX XXXX |
| XXXXXXXX XXXXXXXX | XXX XX, XXXX | XXX XXXX |
| XXXXXXXX XXXXXX | XXX XX, XXXX | $1,549,000 XXX XXXX |
| XXXXXXXX XXXXXXX | XXX XX, XXXX | XXX XXXX |
| XXXXXXXX XXXXXX | XXX XX, XXXX | $1,490,000 XXX XXXX |
| XXXXXXXX XXXXXXX | XXX XX, XXXX | XXX XXXX |
| XXXXXXXX XXXXXX | XXX XX, XXXX | $1,599,000 XXX XXXX |
| XXXXXXXX XXXXXXX | XXX XX, XXXX | XXX XXXX |
| XXXXXXXX XXXXXX | XXX XX, XXXX | $1,699,000 XXX XXXX |
| XXXXXXXX XXXXXXX | XXX XX, XXXX | XXX XXXX |
| XXXXXXXX XXXXXX | XXX XX, XXXX | $1,799,000 XXX XXXX |
| XXXXXXXX XXXXXXX | XXX XX, XXXX | XXX XXXX |
| XXXXXXXX XXXXXX | XXX XX, XXXX | $1,499,000 XXX XXXX |
Car-Dependent
- Almost all errands require a car.
Somewhat Bikeable
- Most errands require a car.

East Garafraxa Central Public School
Elementary: PublicLaurelwoods Elementary School
Elementary: PublicSpencer Avenue Elementary School
Elementary: PublicCredit Meadows Elementary School
Elementary: PublicSt Andrew School
Elementary: CatholicMontgomery Village Public School
Elementary: PublicDufferin Centre for Continuing Education
Secondary: PublicErin District High School
Secondary: PublicCentre Dufferin District High School
Secondary: PublicWestside Secondary School
Secondary: PublicCentre Wellington District High School
Secondary: PublicOrangeville District Secondary School
Secondary: Public-
Fendley Park Orangeville
Montgomery Rd (Riddell Road), Orangeville ON 5.99km -
Alton Conservation Area
Alton ON 7.39km -
EveryKids Park
Orangeville ON 9.2km
-
RBC Royal Bank
489 Broadway, Orangeville ON L9W 0A4 7.09km -
BMO Bank of Montreal
500 Riddell Rd, Orangeville ON L9W 5L1 7.34km -
Localcoin Bitcoin ATM - Conwinience
235 Centennial Rd, Orangeville ON L9W 5K9 7.49km
- 3 bath
- 3 bed
293129 8th Line, Amaranth, Ontario • L9W 0J6 • Rural Amaranth



