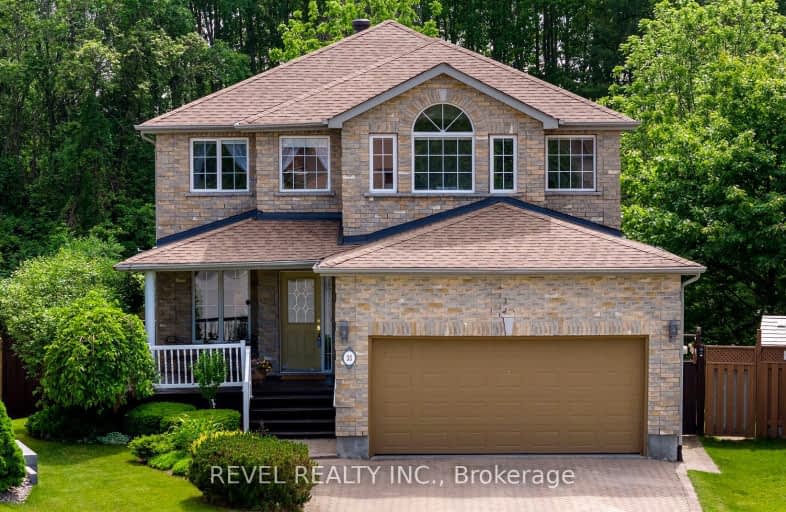
Video Tour
Car-Dependent
- Most errands require a car.
44
/100
Some Transit
- Most errands require a car.
32
/100
Somewhat Bikeable
- Almost all errands require a car.
20
/100

St Bernadette Elementary School
Elementary: Catholic
2.51 km
Trillium Woods Elementary Public School
Elementary: Public
2.21 km
St Catherine of Siena School
Elementary: Catholic
0.31 km
Ardagh Bluffs Public School
Elementary: Public
0.48 km
Ferndale Woods Elementary School
Elementary: Public
0.50 km
Holly Meadows Elementary School
Elementary: Public
1.75 km
École secondaire Roméo Dallaire
Secondary: Public
3.27 km
ÉSC Nouvelle-Alliance
Secondary: Catholic
4.53 km
Simcoe Alternative Secondary School
Secondary: Public
3.75 km
St Joan of Arc High School
Secondary: Catholic
1.15 km
Bear Creek Secondary School
Secondary: Public
2.80 km
Innisdale Secondary School
Secondary: Public
3.04 km
-
Cumming Park
Barrie ON 1.01km -
Batteaux Park
Barrie ON 1.6km -
Mapleton Park
Ontario 2.27km
-
TD Bank Financial Group
53 Ardagh Rd, Barrie ON L4N 9B5 1.73km -
TD Bank Financial Group
34 Cedar Pointe Dr, Barrie ON L4N 5R7 2.98km -
Barrie Food Bank
7A George St, Barrie ON L4N 2G5 3.12km




