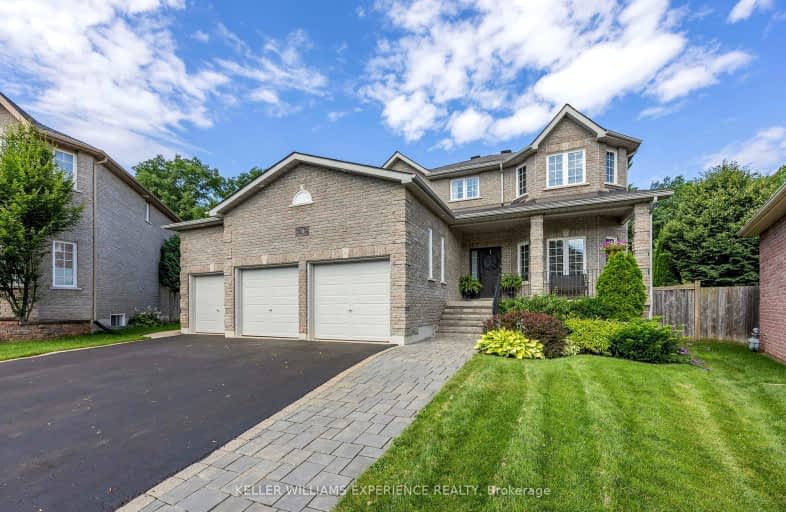Car-Dependent
- Most errands require a car.
32
/100
Some Transit
- Most errands require a car.
33
/100
Somewhat Bikeable
- Almost all errands require a car.
2
/100

St Nicholas School
Elementary: Catholic
2.21 km
St Bernadette Elementary School
Elementary: Catholic
1.35 km
St Catherine of Siena School
Elementary: Catholic
1.80 km
Ardagh Bluffs Public School
Elementary: Public
1.46 km
W C Little Elementary School
Elementary: Public
1.52 km
Holly Meadows Elementary School
Elementary: Public
1.41 km
École secondaire Roméo Dallaire
Secondary: Public
2.23 km
ÉSC Nouvelle-Alliance
Secondary: Catholic
6.11 km
Simcoe Alternative Secondary School
Secondary: Public
5.47 km
St Joan of Arc High School
Secondary: Catholic
0.85 km
Bear Creek Secondary School
Secondary: Public
1.17 km
Innisdale Secondary School
Secondary: Public
4.39 km
-
Batteaux Park
Barrie ON 0.8km -
Cumming Park
Barrie ON 1.35km -
Marsellus Park
2 Marsellus Dr, Barrie ON L4N 0Y4 1km
-
CoinFlip Bitcoin ATM
375 Mapleview Dr W, Barrie ON L4N 9G4 2.05km -
Meridian Credit Union ATM
410 Essa Rd, Barrie ON L4N 9J7 2.43km -
TD Bank Financial Group
53 Ardagh Rd, Barrie ON L4N 9B5 3.14km


