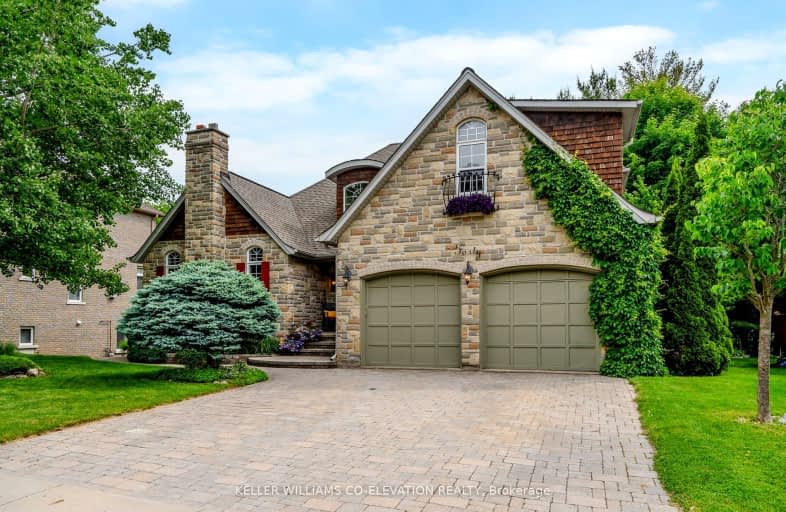
Video Tour
Car-Dependent
- Most errands require a car.
25
/100
Some Transit
- Most errands require a car.
39
/100
Somewhat Bikeable
- Almost all errands require a car.
20
/100

St John Vianney Separate School
Elementary: Catholic
2.08 km
Trillium Woods Elementary Public School
Elementary: Public
1.17 km
St Catherine of Siena School
Elementary: Catholic
1.48 km
Ardagh Bluffs Public School
Elementary: Public
1.63 km
Ferndale Woods Elementary School
Elementary: Public
0.98 km
Holly Meadows Elementary School
Elementary: Public
1.46 km
École secondaire Roméo Dallaire
Secondary: Public
2.96 km
ÉSC Nouvelle-Alliance
Secondary: Catholic
4.93 km
Simcoe Alternative Secondary School
Secondary: Public
3.59 km
St Joan of Arc High School
Secondary: Catholic
2.12 km
Bear Creek Secondary School
Secondary: Public
3.10 km
Innisdale Secondary School
Secondary: Public
2.08 km
-
Cumming Park
Barrie ON 0.97km -
Mapleton Park
Ontario 1.47km -
Shear park
Barrie ON 2.16km
-
TD Bank Financial Group
53 Ardagh Rd, Barrie ON L4N 9B5 0.88km -
CIBC Foreign Currency ATM
70 Barrie View Dr, Barrie ON L4N 8V4 2.22km -
Localcoin Bitcoin ATM - Husky
118 Little Ave, Barrie ON L4N 4X4 2.27km


