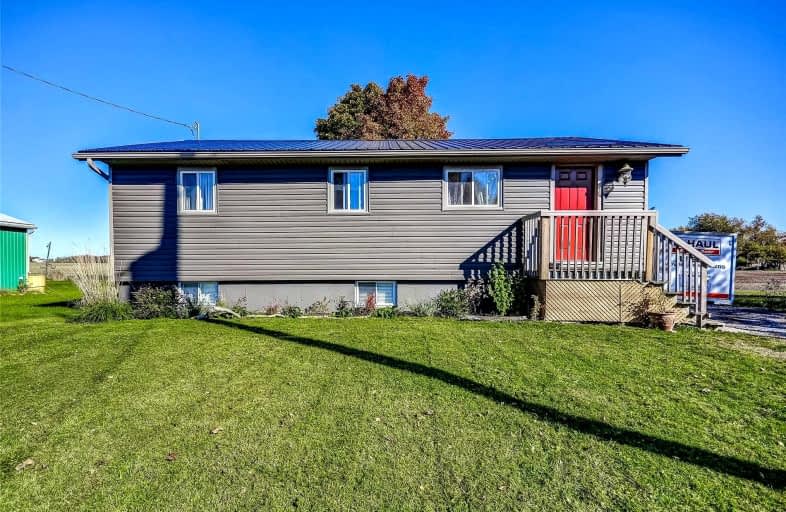Car-Dependent
- Almost all errands require a car.
0
/100
Somewhat Bikeable
- Most errands require a car.
25
/100

St. Stephen's School
Elementary: Catholic
13.68 km
Seneca Central Public School
Elementary: Public
24.06 km
Rainham Central School
Elementary: Public
6.64 km
Oneida Central Public School
Elementary: Public
21.39 km
J L Mitchener Public School
Elementary: Public
13.26 km
Hagersville Elementary School
Elementary: Public
20.69 km
Dunnville Secondary School
Secondary: Public
21.64 km
Hagersville Secondary School
Secondary: Public
20.44 km
Cayuga Secondary School
Secondary: Public
15.24 km
McKinnon Park Secondary School
Secondary: Public
27.30 km
Saltfleet High School
Secondary: Public
40.45 km
Bishop Ryan Catholic Secondary School
Secondary: Catholic
39.81 km
-
Selkirk Provincial Park
151 Wheeler Rd, Selkirk ON N0A 1P0 5.11km -
Selkirk Provincial Park
Selkirk ON 7.28km -
Haldimand Conversation Area
Haldimand ON 10.66km
-
CIBC
4 Main St E, Selkirk ON N0A 1P0 5.07km -
RBC Royal Bank
8 Erie Ave N (at Dufferin St), Fisherville ON N0A 1G0 6.84km -
Firstontario Credit Union
5 Talbot Cayuga E, Cayuga ON N0A 1E0 13.91km



