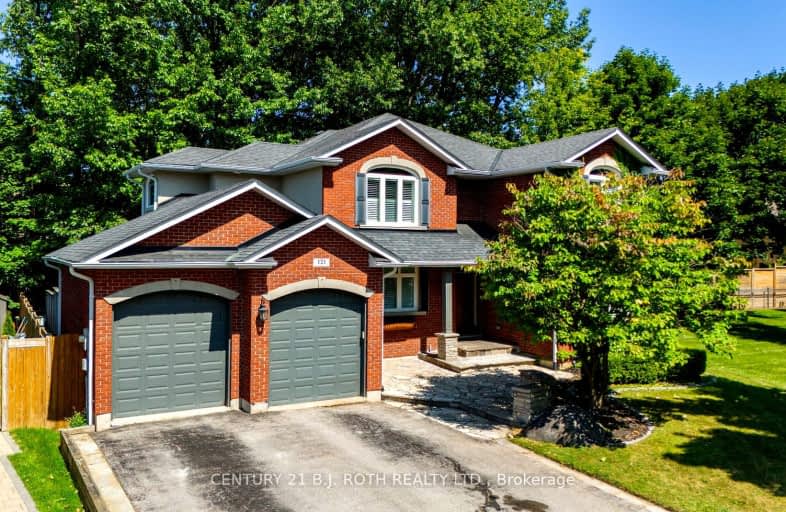
Video Tour
Car-Dependent
- Most errands require a car.
29
/100
Some Transit
- Most errands require a car.
39
/100
Somewhat Bikeable
- Almost all errands require a car.
22
/100

St John Vianney Separate School
Elementary: Catholic
2.18 km
Trillium Woods Elementary Public School
Elementary: Public
1.15 km
St Catherine of Siena School
Elementary: Catholic
1.45 km
Ardagh Bluffs Public School
Elementary: Public
1.58 km
Ferndale Woods Elementary School
Elementary: Public
0.99 km
Holly Meadows Elementary School
Elementary: Public
1.36 km
École secondaire Roméo Dallaire
Secondary: Public
2.88 km
ÉSC Nouvelle-Alliance
Secondary: Catholic
4.99 km
Simcoe Alternative Secondary School
Secondary: Public
3.68 km
St Joan of Arc High School
Secondary: Catholic
2.05 km
Bear Creek Secondary School
Secondary: Public
3.00 km
Innisdale Secondary School
Secondary: Public
2.17 km
-
Harvie Park
Ontario 0.61km -
Cumming Park
Barrie ON 0.88km -
Cumnings Park
0.93km
-
Meridian Credit Union ATM
410 Essa Rd, Barrie ON L4N 9J7 0.53km -
TD Bank
53 Ardagh Rd, Barrie ON L4N 9B5 0.98km -
President's Choice Financial ATM
11 Bryne Dr, Barrie ON L4N 8V8 1.28km



