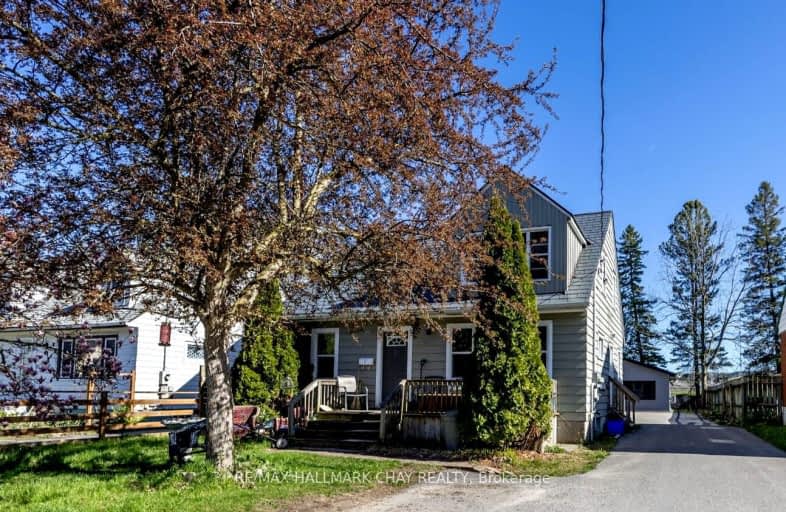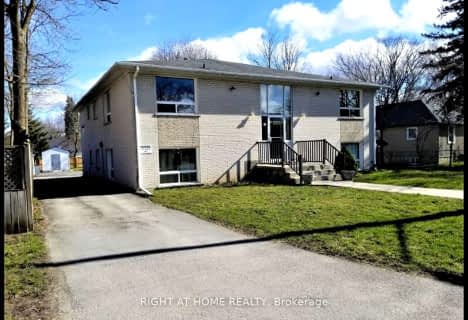Car-Dependent
- Most errands require a car.
43
/100
Some Transit
- Most errands require a car.
46
/100
Somewhat Bikeable
- Most errands require a car.
30
/100

St John Vianney Separate School
Elementary: Catholic
0.61 km
Assikinack Public School
Elementary: Public
2.10 km
Allandale Heights Public School
Elementary: Public
1.19 km
Trillium Woods Elementary Public School
Elementary: Public
2.85 km
Ferndale Woods Elementary School
Elementary: Public
1.80 km
Hillcrest Public School
Elementary: Public
2.84 km
Barrie Campus
Secondary: Public
3.62 km
ÉSC Nouvelle-Alliance
Secondary: Catholic
3.32 km
Simcoe Alternative Secondary School
Secondary: Public
1.65 km
Barrie North Collegiate Institute
Secondary: Public
3.65 km
St Joan of Arc High School
Secondary: Catholic
3.44 km
Innisdale Secondary School
Secondary: Public
1.50 km
-
Shear park
Barrie ON 1.06km -
Elizabeth Park
Barrie ON 1.33km -
The Pirate Park
1.4km
-
TD Canada Trust ATM
53 Ardagh Rd, Barrie ON L4N 9B5 1.16km -
TD Canada Trust Branch and ATM
53 Ardagh Rd, Barrie ON L4N 9B5 1.17km -
RBC Royal Bank
55A Bryne Dr, Barrie ON L4N 8V8 1.36km








