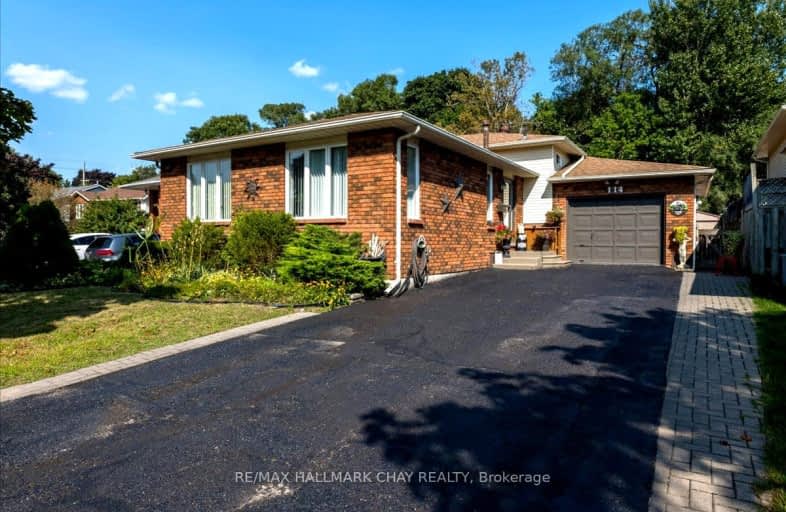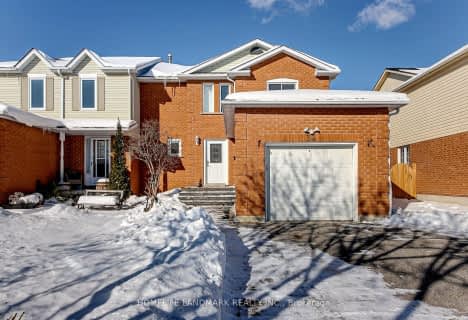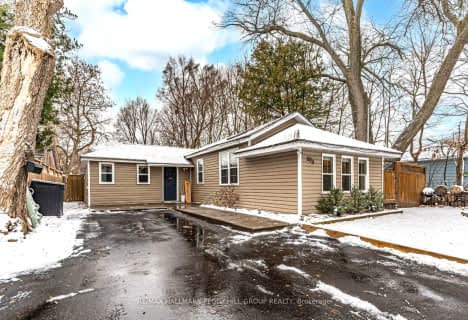Car-Dependent
- Most errands require a car.
Some Transit
- Most errands require a car.
Somewhat Bikeable
- Most errands require a car.

St John Vianney Separate School
Elementary: CatholicAssikinack Public School
Elementary: PublicAllandale Heights Public School
Elementary: PublicTrillium Woods Elementary Public School
Elementary: PublicWillow Landing Elementary School
Elementary: PublicFerndale Woods Elementary School
Elementary: PublicBarrie Campus
Secondary: PublicÉcole secondaire Roméo Dallaire
Secondary: PublicSimcoe Alternative Secondary School
Secondary: PublicBarrie North Collegiate Institute
Secondary: PublicSt Joan of Arc High School
Secondary: CatholicInnisdale Secondary School
Secondary: Public-
Snowshoe Park
Ontario 1.47km -
Assikinack Park
Little Ave, Barrie ON 1.68km -
Harvie Park
Ontario 1.72km
-
President's Choice Financial ATM
11 Bryne Dr, Barrie ON L4N 8V8 0.35km -
TD Bank Financial Group
53 Ardagh Rd, Barrie ON L4N 9B5 0.72km -
TD Canada Trust ATM
53 Ardagh Rd, Barrie ON L4N 9B5 0.71km





















