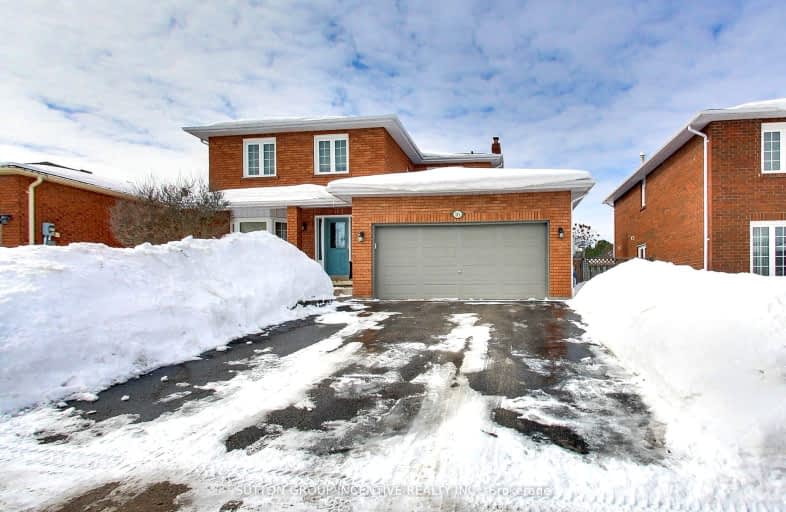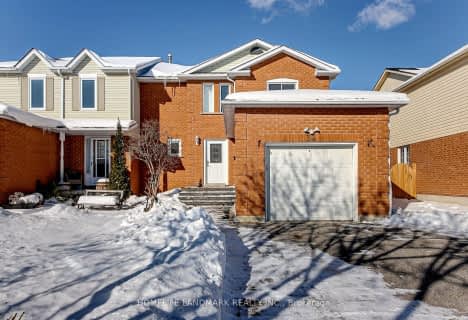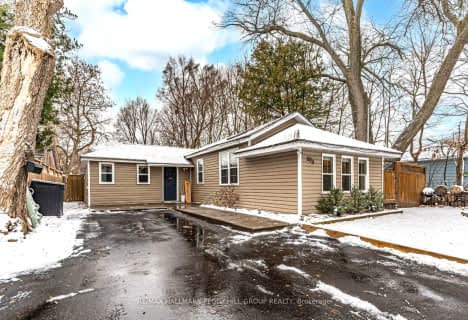Somewhat Walkable
- Some errands can be accomplished on foot.
Some Transit
- Most errands require a car.
Somewhat Bikeable
- Almost all errands require a car.

St John Vianney Separate School
Elementary: CatholicAssikinack Public School
Elementary: PublicSt Michael the Archangel Catholic Elementary School
Elementary: CatholicAllandale Heights Public School
Elementary: PublicTrillium Woods Elementary Public School
Elementary: PublicWillow Landing Elementary School
Elementary: PublicBarrie Campus
Secondary: PublicÉSC Nouvelle-Alliance
Secondary: CatholicSimcoe Alternative Secondary School
Secondary: PublicBarrie North Collegiate Institute
Secondary: PublicSt Peter's Secondary School
Secondary: CatholicInnisdale Secondary School
Secondary: Public-
Lackie Bush
Barrie ON 0.55km -
Allandale Station Park
213 Lakeshore Dr, Barrie ON 1.27km -
Minets Point Convenience Store
190 Minet's Point Rd (Yonge St), Barrie ON L4N 4C3 1.31km
-
Localcoin Bitcoin ATM - Husky
118 Little Ave, Barrie ON L4N 4X4 0.07km -
HODL Bitcoin ATM - Petro Canada Burton
170 Burton Ave, Barrie ON L4N 2S1 0.93km -
President's Choice Financial ATM
11 Bryne Dr, Barrie ON L4N 8V8 1.17km





















