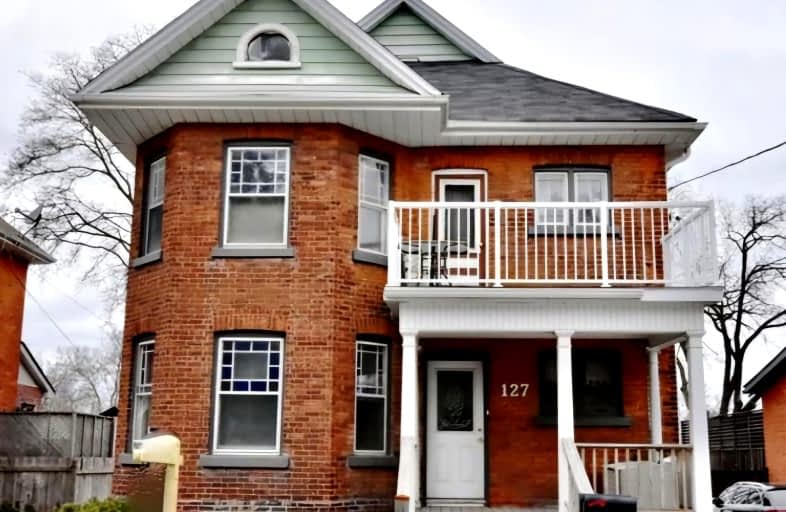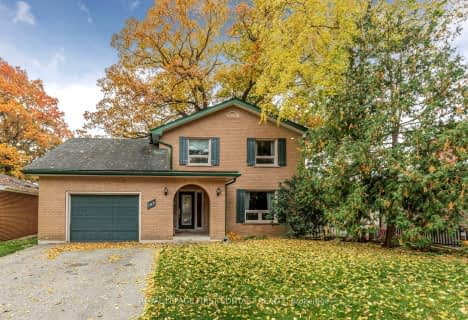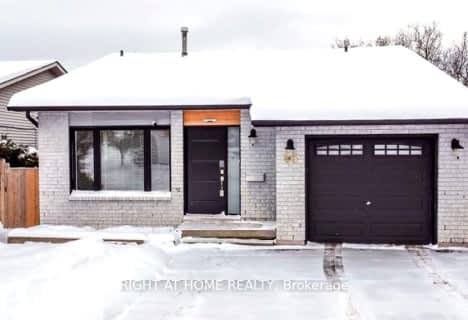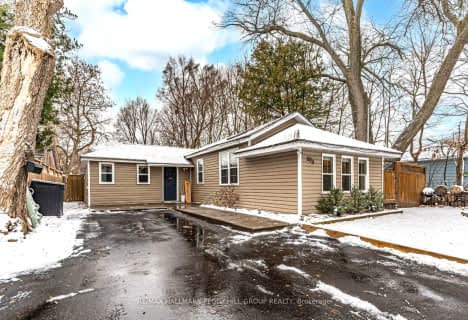Somewhat Walkable
- Some errands can be accomplished on foot.
Some Transit
- Most errands require a car.
Somewhat Bikeable
- Almost all errands require a car.

St John Vianney Separate School
Elementary: CatholicCodrington Public School
Elementary: PublicAssikinack Public School
Elementary: PublicAllandale Heights Public School
Elementary: PublicWillow Landing Elementary School
Elementary: PublicHillcrest Public School
Elementary: PublicBarrie Campus
Secondary: PublicÉSC Nouvelle-Alliance
Secondary: CatholicSimcoe Alternative Secondary School
Secondary: PublicBarrie North Collegiate Institute
Secondary: PublicEastview Secondary School
Secondary: PublicInnisdale Secondary School
Secondary: Public-
Barrie South Shore Ctr
205 Lakeshore Dr, Barrie ON L4N 7Y9 0.37km -
Shear park
Barrie ON 0.79km -
The Pirate Park
0.99km
-
Scotiabank on Yonge
Yonge St (Yonge and Minets Point), Barrie ON 1.12km -
TD Bank Financial Group
320 Yonge St, Barrie ON L4N 4C8 1.17km -
TD Canada Trust ATM
320 Yonge St, Barrie ON L4N 4C8 1.18km





















