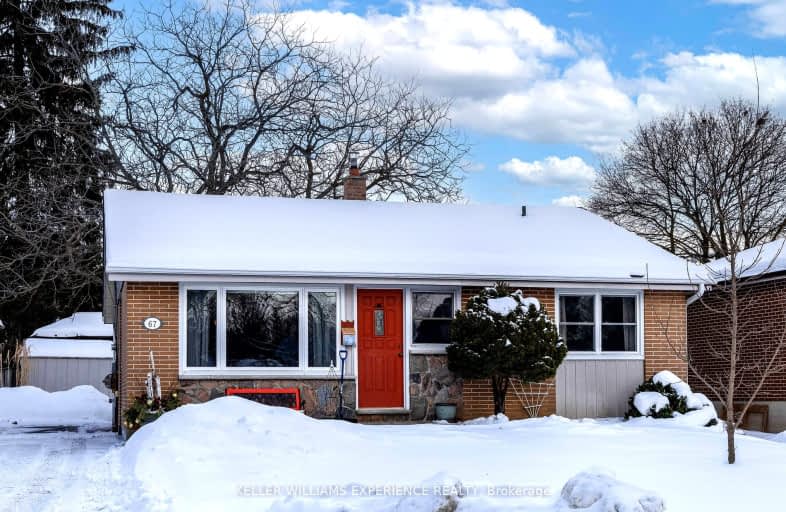
Video Tour
Somewhat Walkable
- Some errands can be accomplished on foot.
51
/100
Some Transit
- Most errands require a car.
43
/100
Somewhat Bikeable
- Most errands require a car.
35
/100

Oakley Park Public School
Elementary: Public
0.65 km
Codrington Public School
Elementary: Public
0.56 km
St Monicas Separate School
Elementary: Catholic
1.23 km
Steele Street Public School
Elementary: Public
0.89 km
ÉÉC Frère-André
Elementary: Catholic
1.69 km
Maple Grove Public School
Elementary: Public
0.85 km
Barrie Campus
Secondary: Public
1.62 km
ÉSC Nouvelle-Alliance
Secondary: Catholic
2.85 km
Simcoe Alternative Secondary School
Secondary: Public
2.04 km
St Joseph's Separate School
Secondary: Catholic
1.66 km
Barrie North Collegiate Institute
Secondary: Public
0.73 km
Eastview Secondary School
Secondary: Public
1.73 km
-
St Vincent Park
Barrie ON 0.9km -
Kempenfelt Park
Kempenfelt Dr, Barrie ON 0.91km -
Dog Off-Leash Recreation Area
Barrie ON 1.78km
-
Bitcoin Depot - Bitcoin ATM
149 St Vincent St, Barrie ON L4M 3Y9 0.2km -
Scotiabank
204 Grove St E, Barrie ON L4M 2P9 0.68km -
TD Bank Financial Group
33 Collier St (Owen), Barrie ON L4M 1G5 1.12km













