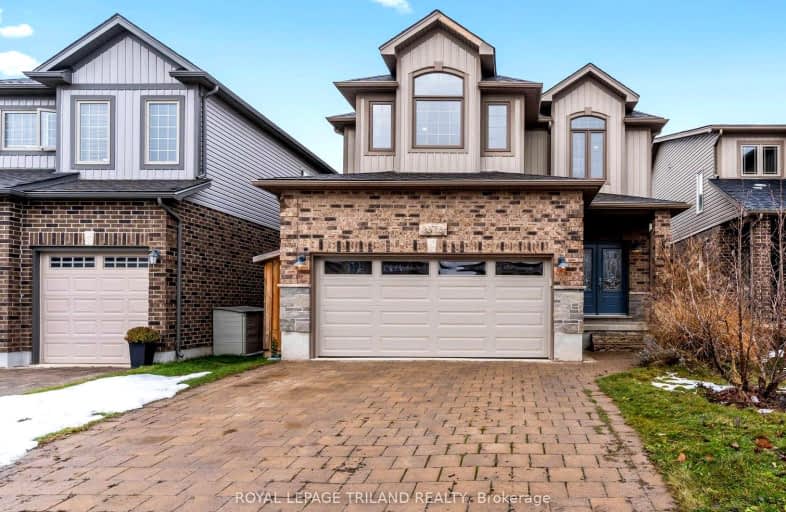Car-Dependent
- Most errands require a car.
Some Transit
- Most errands require a car.
Somewhat Bikeable
- Most errands require a car.

St Jude Separate School
Elementary: CatholicArthur Ford Public School
Elementary: PublicSir Isaac Brock Public School
Elementary: PublicCleardale Public School
Elementary: PublicSir Arthur Carty Separate School
Elementary: CatholicAshley Oaks Public School
Elementary: PublicG A Wheable Secondary School
Secondary: PublicWestminster Secondary School
Secondary: PublicLondon South Collegiate Institute
Secondary: PublicLondon Central Secondary School
Secondary: PublicSir Wilfrid Laurier Secondary School
Secondary: PublicSaunders Secondary School
Secondary: Public-
Southwest Optimist Park
632 Southdale Rd, London ON 0.81km -
Mitches Park
640 Upper Queens St (Upper Queens), London ON 1.09km -
St Anthony Catholic School Park
London ON N6E 2E3 2.06km
-
RBC Royal Bank
Wonderland Rd S (at Southdale Rd.), London ON 0.64km -
President's Choice Financial Pavilion and ATM
3040 Wonderland Rd S, London ON N6L 1A6 1.64km -
Bitcoin Depot - Bitcoin ATM
1440 Jalna Blvd, London ON N6E 3P2 1.88km
- 2 bath
- 4 bed
- 2000 sqft
422 Commissioners Road East, London South, Ontario • N6C 2T5 • South G






















