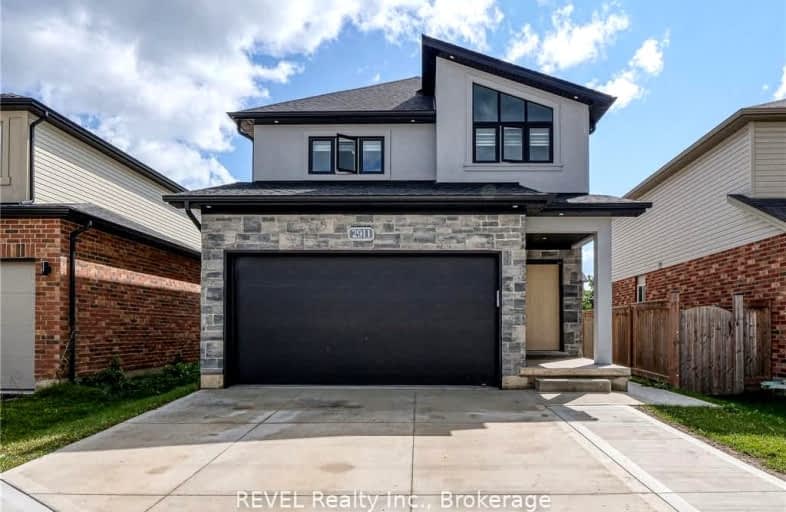Car-Dependent
- Most errands require a car.
Some Transit
- Most errands require a car.
Bikeable
- Some errands can be accomplished on bike.

St Jude Separate School
Elementary: CatholicSir Isaac Brock Public School
Elementary: PublicCleardale Public School
Elementary: PublicSir Arthur Carty Separate School
Elementary: CatholicAshley Oaks Public School
Elementary: PublicSt Anthony Catholic French Immersion School
Elementary: CatholicG A Wheable Secondary School
Secondary: PublicWestminster Secondary School
Secondary: PublicLondon South Collegiate Institute
Secondary: PublicSir Wilfrid Laurier Secondary School
Secondary: PublicCatholic Central High School
Secondary: CatholicSaunders Secondary School
Secondary: Public-
Mustang Sally's
99 Belmont Drive, London, ON N6J 4K2 1.23km -
Milestones
3169 Wonderland Road S, London, ON N6L 1R4 2.24km -
Angry Goat Public House
855 Wellington Rd, London, ON N6E 1W4 2.28km
-
Tim Hortons
616 Wharncliffe Rd S, London, ON N6J 2N4 1.7km -
Williams Fresh Cafe
3030 Wonderland Road S, London, ON N6L 1A6 2.17km -
Kaffeïne
979 Wellington Road, London, ON N6E 3R5 2.35km
-
Fitness Forum
900 Jalna Boulevard, London, ON N6E 3A4 1.34km -
GoodLife Fitness
635 Southdale Road E, Unit 103, London, ON N6E 3W6 2.06km -
Orangetheory Fitness Wellington South
1025 Wellington Rd, Ste 4, London, ON N6E 1W4 2.38km
-
Shoppers Drug Mart
645 Commissioners Road E, London, ON N6C 2T9 2.88km -
Shoppers Drug Mart
530 Commissioners Road W, London, ON N6J 1Y6 3.43km -
Wortley Village Pharmasave
190 Wortley Road, London, ON N6C 4Y7 3.76km
-
Sicily's Pizza
21 Southdale Road East, 2, London, ON N6C 6B4 0.36km -
Golden Lake Fish And Chips
15 Southdale Road E, London, ON N6C 6B4 0.44km -
Tiger Jack's Bar & Grill
842 Wharncliffe Road S, London, ON N6J 2N4 0.6km
-
White Oaks Mall
1105 Wellington Road, London, ON N6E 1V4 2.47km -
Westmount Shopping Centre
785 Wonderland Rd S, London, ON N6K 1M6 3.1km -
Forest City Velodrome At Ice House
4380 Wellington Road S, London, ON N6E 2Z6 4.3km
-
Festival Food-Mart
456 Southdale Road E, London, ON N6E 1A3 1.09km -
Desi Point
458 Southdale Road E, London, ON N6E 1A2 1.15km -
Food Basics
1401 Ernest Avenue, London, ON N6E 2P6 1.41km
-
LCBO
71 York Street, London, ON N6A 1A6 4.73km -
The Beer Store
1080 Adelaide Street N, London, ON N5Y 2N1 8.13km -
The Beer Store
875 Highland Road W, Kitchener, ON N2N 2Y2 80.58km
-
Hully Gully
1705 Wharncliffe Road S, London, ON N6L 1J9 2.42km -
Mr. Lube
664 Commissioners Road, London, ON N6C 2V3 2.95km -
Shell Canada Products
463 Wellington Road, London, ON N6C 4P9 2.98km
-
Landmark Cinemas 8 London
983 Wellington Road S, London, ON N6E 3A9 2.27km -
Cineplex Odeon Westmount and VIP Cinemas
755 Wonderland Road S, London, ON N6K 1M6 3.48km -
Hyland Cinema
240 Wharncliffe Road S, London, ON N6J 2L4 3.62km
-
London Public Library Landon Branch
167 Wortley Road, London, ON N6C 3P6 3.83km -
Public Library
251 Dundas Street, London, ON N6A 6H9 5.24km -
London Public Library
1166 Commissioners Road E, London, ON N5Z 4W8 5.4km
-
Parkwood Hospital
801 Commissioners Road E, London, ON N6C 5J1 3.27km -
London Health Sciences Centre - University Hospital
339 Windermere Road, London, ON N6G 2V4 8.5km -
Dearness Home
710 Southdale Road E, London, ON N6E 1R8 2.52km
-
Mitches Park
640 Upper Queens St (Upper Queens), London ON 0.47km -
Ashley Oaks Public School
Ontario 0.93km -
St. Lawrence Park
Ontario 1.26km
-
TD Bank Financial Group
1420 Ernest Ave, London ON N6E 2H8 1.53km -
TD Canada Trust ATM
1420 Ernest Ave, London ON N6E 2H8 1.52km -
Bitcoin Depot - Bitcoin ATM
1440 Jalna Blvd, London ON N6E 3P2 1.87km
- 2 bath
- 4 bed
- 2000 sqft
422 Commissioners Road East, London South, Ontario • N6C 2T5 • South G













