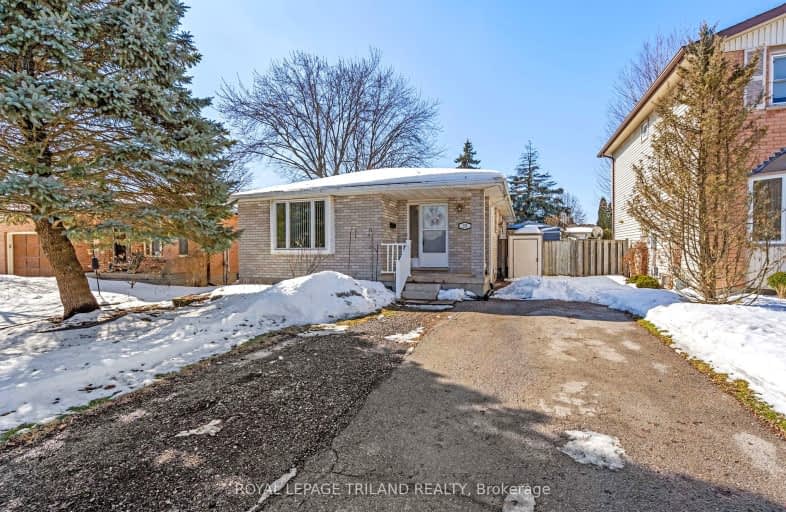Somewhat Walkable
- Some errands can be accomplished on foot.
59
/100
Some Transit
- Most errands require a car.
40
/100
Somewhat Bikeable
- Most errands require a car.
45
/100

Rick Hansen Public School
Elementary: Public
1.41 km
Cleardale Public School
Elementary: Public
2.22 km
Sir Arthur Carty Separate School
Elementary: Catholic
1.35 km
Ashley Oaks Public School
Elementary: Public
1.31 km
St Anthony Catholic French Immersion School
Elementary: Catholic
0.70 km
White Oaks Public School
Elementary: Public
1.04 km
G A Wheable Secondary School
Secondary: Public
5.37 km
B Davison Secondary School Secondary School
Secondary: Public
6.01 km
Westminster Secondary School
Secondary: Public
4.80 km
London South Collegiate Institute
Secondary: Public
4.87 km
Regina Mundi College
Secondary: Catholic
4.64 km
Sir Wilfrid Laurier Secondary School
Secondary: Public
3.57 km
-
Cheswick Circle Park
Cheswick Cir, London ON 0.44km -
Thames Talbot Land Trust
944 Western Counties Rd, London ON N6C 2V4 3.26km -
Fantasy Grounds
3.43km
-
CoinFlip Bitcoin ATM
1120 Wellington Rd, London ON N6E 1M2 1.67km -
BMO Bank of Montreal
1795 Ernest Ave, London ON N6E 2V5 1.85km -
BMO Bank of Montreal
1390 Wellington Rd, London ON N6E 1M5 1.9km














