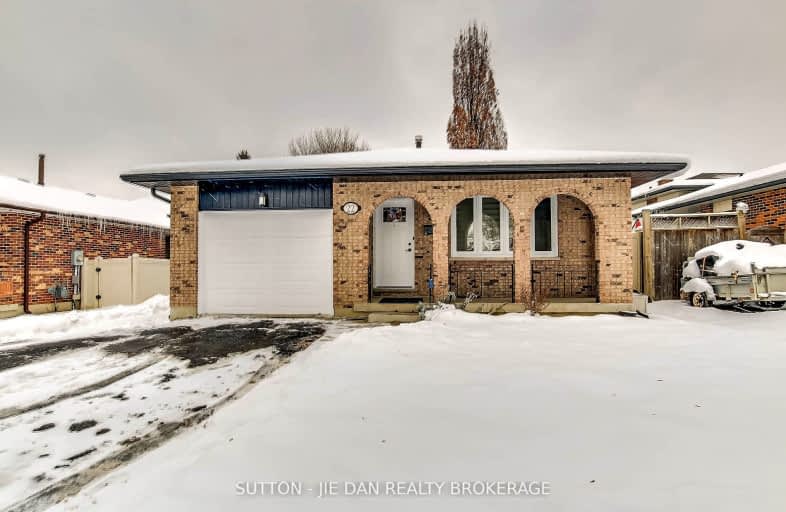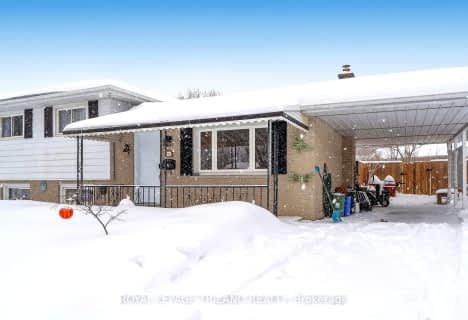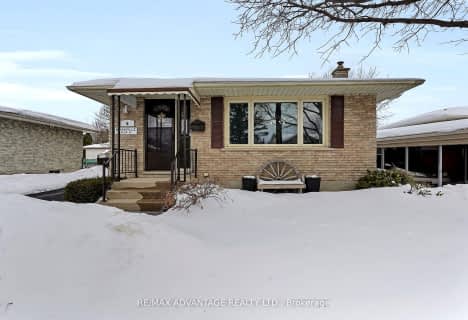Somewhat Walkable
- Some errands can be accomplished on foot.
Some Transit
- Most errands require a car.
Bikeable
- Some errands can be accomplished on bike.

Rick Hansen Public School
Elementary: PublicCleardale Public School
Elementary: PublicSir Arthur Carty Separate School
Elementary: CatholicAshley Oaks Public School
Elementary: PublicSt Anthony Catholic French Immersion School
Elementary: CatholicWhite Oaks Public School
Elementary: PublicG A Wheable Secondary School
Secondary: PublicB Davison Secondary School Secondary School
Secondary: PublicWestminster Secondary School
Secondary: PublicLondon South Collegiate Institute
Secondary: PublicSir Wilfrid Laurier Secondary School
Secondary: PublicCatholic Central High School
Secondary: Catholic-
White Oaks Optimist Park
560 Bradley Ave, London ON N6E 2L7 0.48km -
Ballin' Park
0.67km -
St Anthony Catholic School Park
London ON N6E 2E3 0.84km
-
TD Canada Trust Branch and ATM
1420 Ernest Ave, London ON N6E 2H8 0.48km -
TD Canada Trust ATM
1420 Ernest Ave, London ON N6E 2H8 0.49km -
TD Bank Financial Group
1420 Ernest Ave, London ON N6E 2H8 0.5km





















