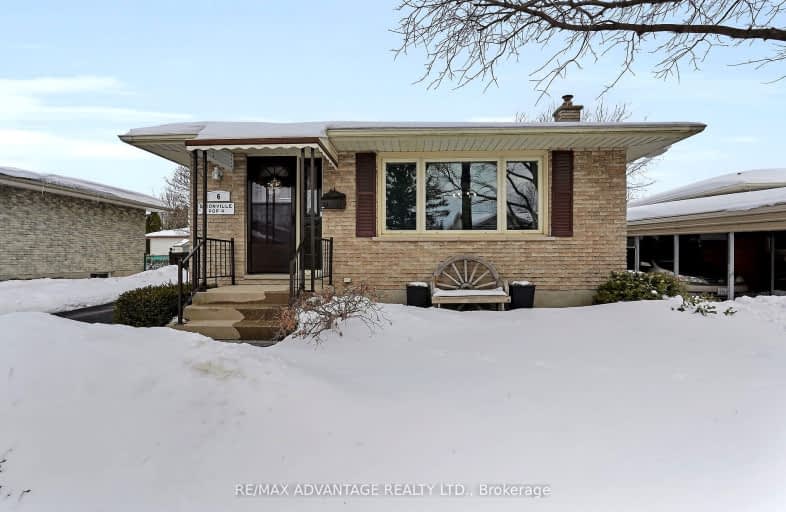Somewhat Walkable
- Some errands can be accomplished on foot.
69
/100
Some Transit
- Most errands require a car.
49
/100
Bikeable
- Some errands can be accomplished on bike.
51
/100

Nicholas Wilson Public School
Elementary: Public
1.49 km
Rick Hansen Public School
Elementary: Public
1.16 km
Sir Arthur Carty Separate School
Elementary: Catholic
1.47 km
Ashley Oaks Public School
Elementary: Public
1.61 km
St Anthony Catholic French Immersion School
Elementary: Catholic
0.74 km
White Oaks Public School
Elementary: Public
0.76 km
G A Wheable Secondary School
Secondary: Public
4.93 km
B Davison Secondary School Secondary School
Secondary: Public
5.59 km
Westminster Secondary School
Secondary: Public
5.31 km
London South Collegiate Institute
Secondary: Public
4.79 km
Regina Mundi College
Secondary: Catholic
4.27 km
Sir Wilfrid Laurier Secondary School
Secondary: Public
2.72 km
-
Cheswick Circle Park
Cheswick Cir, London ON 1.09km -
Thames Talbot Land Trust
944 Western Counties Rd, London ON N6C 2V4 2.74km -
Caesar Dog Park
London ON 3.71km
-
CoinFlip Bitcoin ATM
1120 Wellington Rd, London ON N6E 1M2 0.7km -
BMO Bank of Montreal
1390 Wellington Rd, London ON N6E 1M5 0.96km -
Scotiabank
1390 Wellington Rd, London ON N6E 1M5 1.18km














