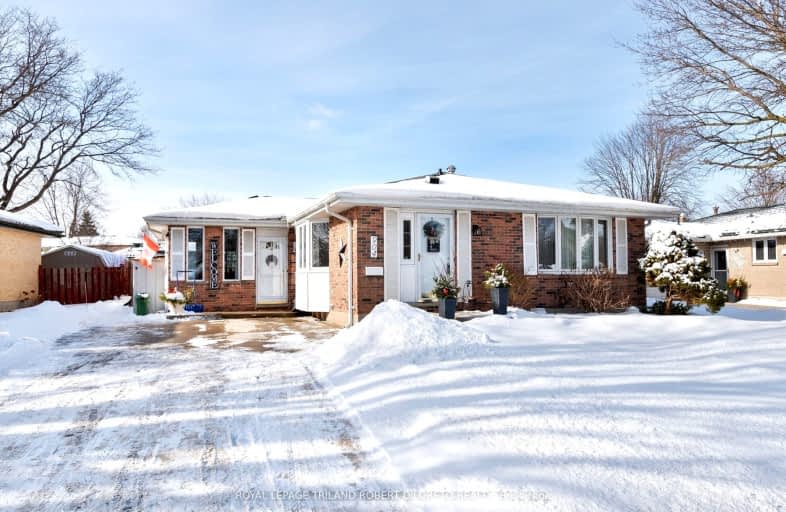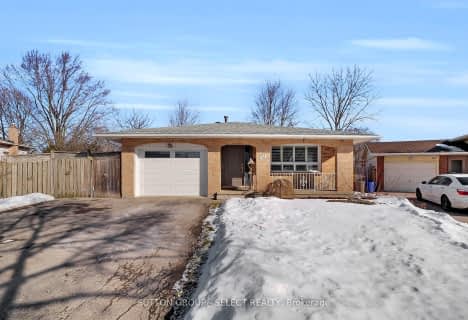Very Walkable
- Most errands can be accomplished on foot.
Some Transit
- Most errands require a car.
Bikeable
- Some errands can be accomplished on bike.

Nicholas Wilson Public School
Elementary: PublicArthur Stringer Public School
Elementary: PublicSt Francis School
Elementary: CatholicRick Hansen Public School
Elementary: PublicWilton Grove Public School
Elementary: PublicWhite Oaks Public School
Elementary: PublicG A Wheable Secondary School
Secondary: PublicB Davison Secondary School Secondary School
Secondary: PublicLondon South Collegiate Institute
Secondary: PublicRegina Mundi College
Secondary: CatholicSir Wilfrid Laurier Secondary School
Secondary: PublicH B Beal Secondary School
Secondary: Public-
Nicholas Wilson Park
Ontario 0.46km -
Winblest Park
1.09km -
Past Presidents Park
London ON 1.53km
-
President's Choice Financial ATM
635 Southdale Rd E, London ON N6E 3W6 0.95km -
Scotiabank
639 Southdale Rd E (Montgomery Rd.), London ON N6E 3M2 0.98km -
CIBC
1105 Wellington Rd (in White Oaks Mall), London ON N6E 1V4 1.13km






















