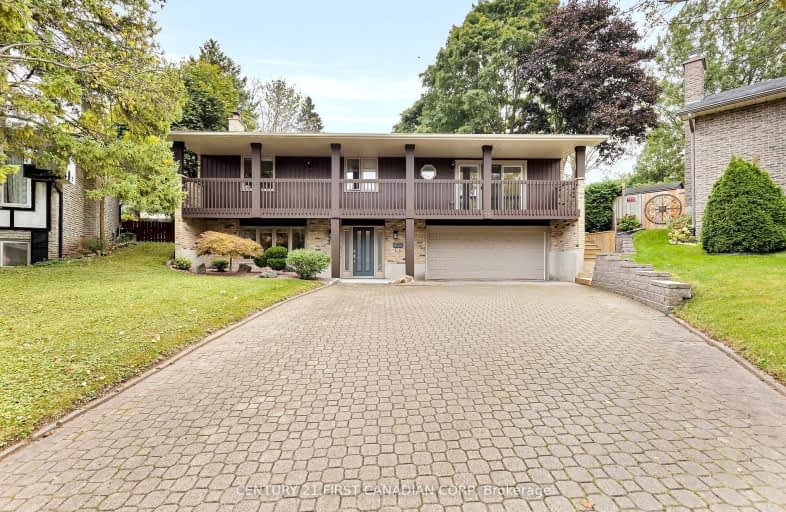Somewhat Walkable
- Some errands can be accomplished on foot.
Some Transit
- Most errands require a car.
Somewhat Bikeable
- Most errands require a car.

Sir George Etienne Cartier Public School
Elementary: PublicRick Hansen Public School
Elementary: PublicCleardale Public School
Elementary: PublicSir Arthur Carty Separate School
Elementary: CatholicMountsfield Public School
Elementary: PublicAshley Oaks Public School
Elementary: PublicG A Wheable Secondary School
Secondary: PublicB Davison Secondary School Secondary School
Secondary: PublicLondon South Collegiate Institute
Secondary: PublicSir Wilfrid Laurier Secondary School
Secondary: PublicCatholic Central High School
Secondary: CatholicH B Beal Secondary School
Secondary: Public-
Winblest Park
0.96km -
Ashley Oaks Public School
Ontario 1.68km -
Rowntree Park
ON 1.7km
-
BMO Bank of Montreal
643 Commissioners Rd E, London ON N6C 2T9 0.69km -
BMO Bank of Montreal
395 Wellington Rd, London ON N6C 5Z6 0.91km -
TD Canada Trust ATM
353 Wellington Rd, London ON N6C 4P8 1.21km
- 2 bath
- 4 bed
- 2000 sqft
422 Commissioners Road East, London South, Ontario • N6C 2T5 • South G













