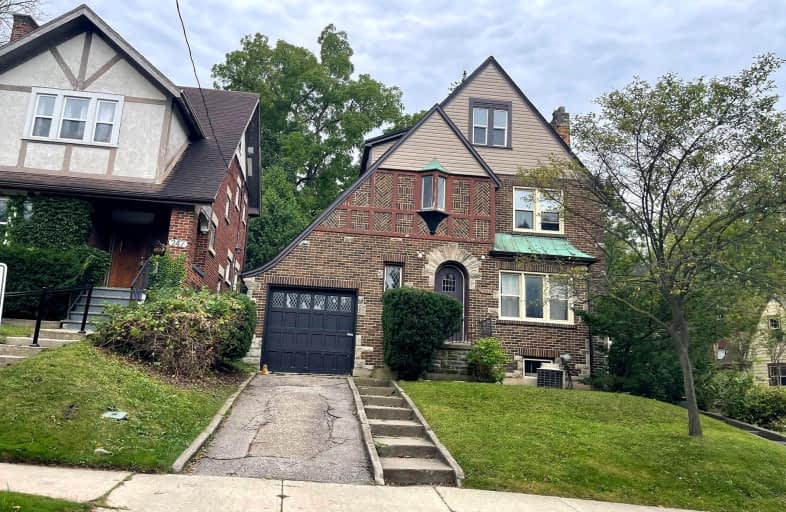Somewhat Walkable
- Most errands can be accomplished on foot.
70
/100
Good Transit
- Some errands can be accomplished by public transportation.
62
/100
Bikeable
- Some errands can be accomplished on bike.
67
/100

St Michael
Elementary: Catholic
1.17 km
St Georges Public School
Elementary: Public
1.27 km
St. Kateri Separate School
Elementary: Catholic
1.91 km
Northbrae Public School
Elementary: Public
1.75 km
Ryerson Public School
Elementary: Public
0.61 km
Jeanne-Sauvé Public School
Elementary: Public
1.87 km
École secondaire Gabriel-Dumont
Secondary: Public
2.32 km
École secondaire catholique École secondaire Monseigneur-Bruyère
Secondary: Catholic
2.30 km
London Central Secondary School
Secondary: Public
2.33 km
Catholic Central High School
Secondary: Catholic
2.68 km
A B Lucas Secondary School
Secondary: Public
3.03 km
H B Beal Secondary School
Secondary: Public
2.92 km
-
Gibbons Park
London ON 0.92km -
Gibbons Park Splash Pad
2 Grosvenor St, London ON N6A 1Y4 0.96km -
Banana Kingdom
1.13km
-
TD Bank Financial Group
1137 Richmond St (at University Dr.), London ON N6A 3K6 0.23km -
TD Canada Trust Branch and ATM
1137 Richmond St, London ON N6A 3K6 0.24km -
Scotiabank
1151 Richmond St, London ON N6A 3K7 0.34km













