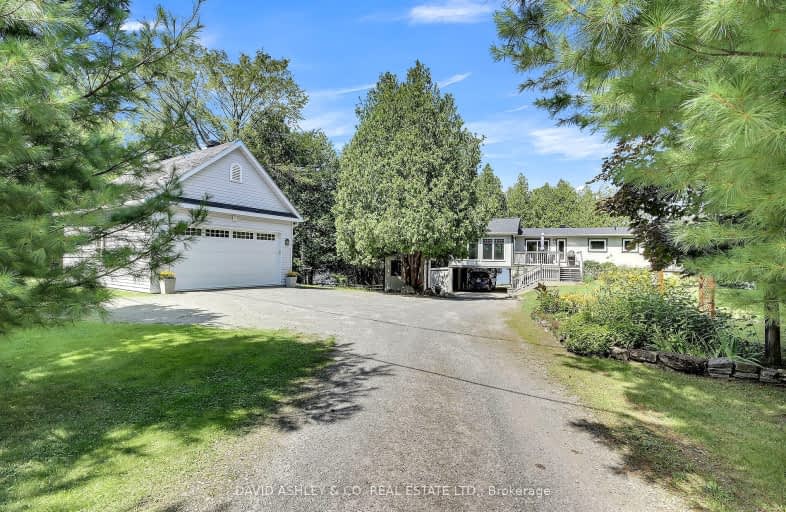Sold on Mar 11, 2025
Note: Property is not currently for sale or for rent.

-
Type: Detached
-
Style: Bungalow-Raised
-
Lot Size: 147 x 0 Feet
-
Age: No Data
-
Taxes: $5,146 per year
-
Days on Site: 28 Days
-
Added: Feb 11, 2025 (4 weeks on market)
-
Updated:
-
Last Checked: 3 months ago
-
MLS®#: X11974611
-
Listed By: David ashley & co. real estate ltd.
WELCOME to our Spring Fling Open House March 16th 2-4pm...STUNNING RIDEAU LAKES WATERFRONT BUNGALOW, 3 BEDROOM, 2 BATH with Lower level WALKOUT. This meticulously maintained home is nestled on a private treed lot scattered with white pines and blue spruce. Enjoy Deep Crystal clear waterfront boasting 147 ft of frontage and approx .5 acres deep. This Rare Gem is located on KingFish Bay on a private oasis. This home has been extensively renovated and upgraded over the years including a spectacular 3 season sunroom, an entertaining showpiece, enhanced by floor to ceiling windows overflowing in natural light. Enjoy the newly renovated bathroom with radiant floor heat. The Open Concept Main floor Living room, Dining room and Kitchen overlook KingFish Bay through floor to ceiling windows...truly an entertaining paradise. The main floor propane fireplace radiates comfort and relaxation while taking in the scenic panoramic views of the Big Rideau and 147 feet of protected shoreline. The silence is often pierced by the sound of loons, ducks and the gentle sound of waves. Natures wildlife is always close by with the visiting deer and singing birds. The lower level screams comfort with a propane insert in a massive stone fireplace with a huge beam as a mantel. Enjoy your morning coffee overlooking the bay from the comfort of your favorite chair. Multiple decks located at the front, back and shoreline create ideal locations to take in the stunning sunrise and sunsets with your favorite glass on vintage vino. The meticulously landscaped grounds, sitting areas and fire pit overlook the bay and your private floating dock for your water crafts. The private driveway gently meanders its way through mature trees creating a picturesque view that would only be seen in luxury home magazines. A newly built oversized detached garage is pure heaven for the DIY enthusiast or carpenter. THIS WATERFRONT PROPERTY IS A MUST SEE TO BE TRULY APPRECIATED!
Property Details
Facts for 4537 KINGFISH BAY Road North, Rideau Lakes
Status
Days on Market: 28
Last Status: Sold
Sold Date: Mar 11, 2025
Closed Date: May 22, 2025
Expiry Date: Oct 30, 2025
Sold Price: $1,118,000
Unavailable Date: Mar 12, 2025
Input Date: Feb 15, 2025
Property
Status: Sale
Property Type: Detached
Style: Bungalow-Raised
Area: Rideau Lakes
Community: 819 - Rideau Lakes (South Burgess) Twp
Availability Date: TBD
Inside
Bedrooms: 3
Bathrooms: 2
Kitchens: 1
Rooms: 8
Den/Family Room: Yes
Air Conditioning: Other
Fireplace: Yes
Laundry Level: Lower
Central Vacuum: N
Washrooms: 2
Building
Basement: Finished
Basement 2: Full
Heat Type: Baseboard
Heat Source: Electric
Exterior: Other
Elevator: N
Water Supply Type: Drilled Well
Water Supply: Well
Special Designation: Unknown
Other Structures: Garden Shed
Other Structures: Workshop
Parking
Driveway: Lane
Garage Spaces: 2
Garage Type: Detached
Covered Parking Spaces: 6
Total Parking Spaces: 10
Fees
Tax Year: 2025
Tax Legal Description: 4537 R45 South Burgess CON 2 PT LOT 24 PT RD ALLOW RP 28R2607 P
Taxes: $5,146
Highlights
Feature: Golf
Feature: Park
Feature: Waterfront
Land
Cross Street: Turn NORTH off HWY 1
Municipality District: Rideau Lakes
Fronting On: South
Parcel Number: 441250261
Pool: None
Sewer: Septic
Lot Frontage: 147 Feet
Lot Irregularities: 1
Acres: < .50
Zoning: residential
Water Body Type: Lake
Water Frontage: 44.81
Access To Property: Private Docking
Access To Property: Private Road
Easements Restrictions: Easement
Water Features: Other
Shoreline: Clean
Shoreline: Deep
Shoreline Allowance: Owned
Alternative Power: Generator-Wired
Rural Services: Internet High Spd
Water Delivery Features: Uv System
Water Delivery Features: Water Treatmnt
Additional Media
- Virtual Tour: https://www.myvisuallistings.com/vt/350179
Open House
Open House Date: 2025-03-16
Open House Start: 02:00:00
Open House Finished: 04:00:00
Rooms
Room details for 4537 KINGFISH BAY Road North, Rideau Lakes
| Type | Dimensions | Description |
|---|---|---|
| Prim Bdrm Main | 3.88 x 3.42 | |
| Br Main | 2.87 x 3.47 | |
| Br Main | 2.43 x 3.22 | |
| Bathroom Main | 3.50 x 1.49 | |
| Living Main | 4.87 x 3.42 | |
| Sunroom Main | 6.32 x 4.52 | |
| Family Lower | 6.60 x 6.19 | |
| Bathroom Lower | 1.95 x 1.87 | |
| Laundry Lower | 1.65 x 1.87 | |
| Foyer Lower | 4.64 x 2.56 | |
| Workshop Lower | 5.48 x 2.89 | |
| Family Lower | 6.64 x 6.21 |
| XXXXXXXX | XXX XX, XXXX |
XXXXXX XXX XXXX |
$X,XXX,XXX |
| XXXXXXXX | XXX XX, XXXX |
XXXXXXX XXX XXXX |
|
| XXX XX, XXXX |
XXXXXX XXX XXXX |
$X,XXX,XXX |
| XXXXXXXX XXXXXX | XXX XX, XXXX | $1,199,000 XXX XXXX |
| XXXXXXXX XXXXXXX | XXX XX, XXXX | XXX XXXX |
| XXXXXXXX XXXXXX | XXX XX, XXXX | $1,250,000 XXX XXXX |
Car-Dependent
- Almost all errands require a car.

École élémentaire publique L'Héritage
Elementary: PublicChar-Lan Intermediate School
Elementary: PublicSt Peter's School
Elementary: CatholicHoly Trinity Catholic Elementary School
Elementary: CatholicÉcole élémentaire catholique de l'Ange-Gardien
Elementary: CatholicWilliamstown Public School
Elementary: PublicÉcole secondaire publique L'Héritage
Secondary: PublicCharlottenburgh and Lancaster District High School
Secondary: PublicSt Lawrence Secondary School
Secondary: PublicÉcole secondaire catholique La Citadelle
Secondary: CatholicHoly Trinity Catholic Secondary School
Secondary: CatholicCornwall Collegiate and Vocational School
Secondary: Public

