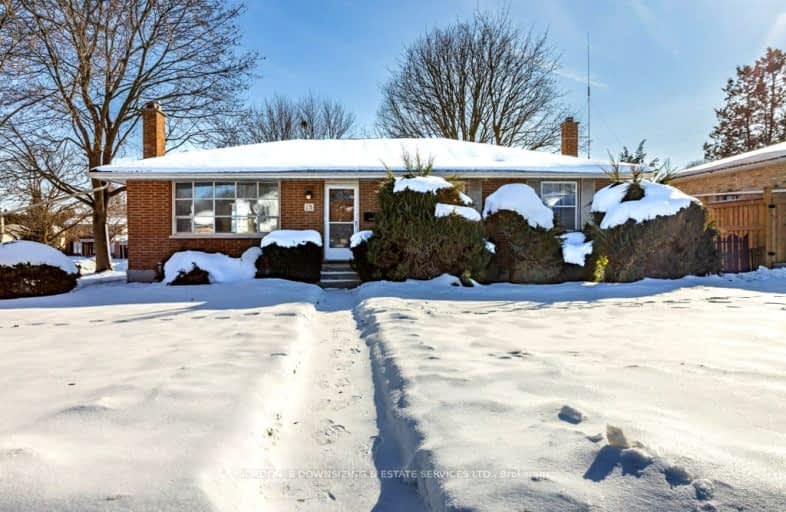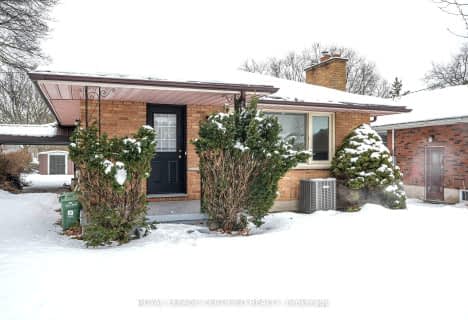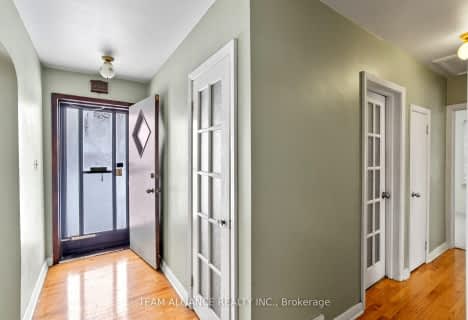
St. Kateri Separate School
Elementary: Catholic
0.69 km
Stoneybrook Public School
Elementary: Public
0.35 km
Masonville Public School
Elementary: Public
1.62 km
Louise Arbour French Immersion Public School
Elementary: Public
2.35 km
St Catherine of Siena
Elementary: Catholic
2.03 km
Jack Chambers Public School
Elementary: Public
0.78 km
École secondaire Gabriel-Dumont
Secondary: Public
3.11 km
École secondaire catholique École secondaire Monseigneur-Bruyère
Secondary: Catholic
3.11 km
Mother Teresa Catholic Secondary School
Secondary: Catholic
2.40 km
London Central Secondary School
Secondary: Public
4.88 km
Medway High School
Secondary: Public
3.06 km
A B Lucas Secondary School
Secondary: Public
1.53 km
-
Dog Park
Adelaide St N (Windemere Ave), London ON 1.31km -
TD Green Energy Park
Hillview Blvd, London ON 1.58km -
Plane Tree Park
London ON 2.32km
-
TD Canada Trust ATM
608 Fanshawe Park Rd E, London ON N5X 1L1 0.96km -
TD Canada Trust ATM
1663 Richmond St, London ON N6G 2N3 1.48km -
TD Bank Financial Group
1663 Richmond St, London ON N6G 2N3 1.49km














