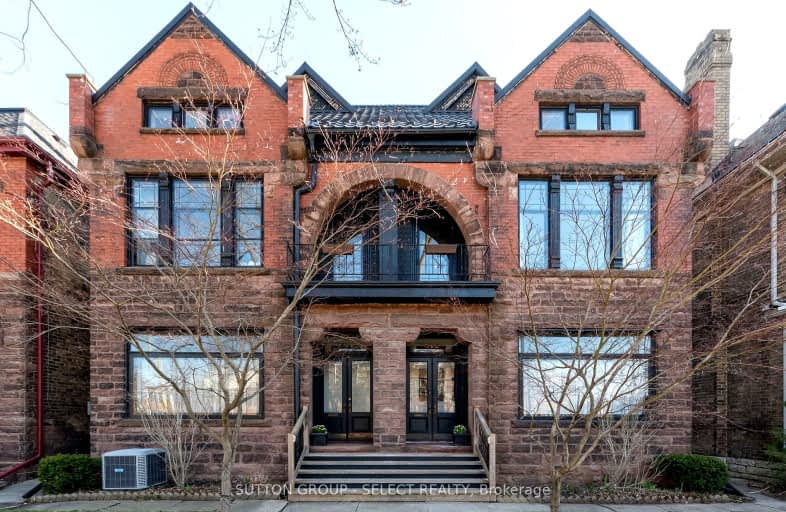Walker's Paradise
- Daily errands do not require a car.
92
/100
Excellent Transit
- Most errands can be accomplished by public transportation.
70
/100
Bikeable
- Some errands can be accomplished on bike.
68
/100

St Michael
Elementary: Catholic
1.67 km
Aberdeen Public School
Elementary: Public
1.42 km
St Mary School
Elementary: Catholic
1.26 km
St Georges Public School
Elementary: Public
1.07 km
St. John French Immersion School
Elementary: Catholic
1.47 km
Lord Roberts Public School
Elementary: Public
0.42 km
École secondaire catholique École secondaire Monseigneur-Bruyère
Secondary: Catholic
3.06 km
B Davison Secondary School Secondary School
Secondary: Public
2.33 km
London South Collegiate Institute
Secondary: Public
2.23 km
London Central Secondary School
Secondary: Public
0.09 km
Catholic Central High School
Secondary: Catholic
0.41 km
H B Beal Secondary School
Secondary: Public
0.77 km
-
Piccadilly Park
Waterloo St (btwn Kenneth & Pall Mall), London ON 0.74km -
Ann Street Park
62 Ann St, London ON 1.21km -
Blackfriars Park
Blackfriars St. to Queens Av., London ON 1.25km
-
Localcoin Bitcoin ATM - Hasty Market
338 Dundas St, London ON N6B 1V7 0.37km -
BMO Bank of Montreal
270 Dundas St (at Wellington st.), London ON N6A 1H3 0.49km -
Manulife Financial
633 Colborne St, London ON N6B 2V3 0.49km





