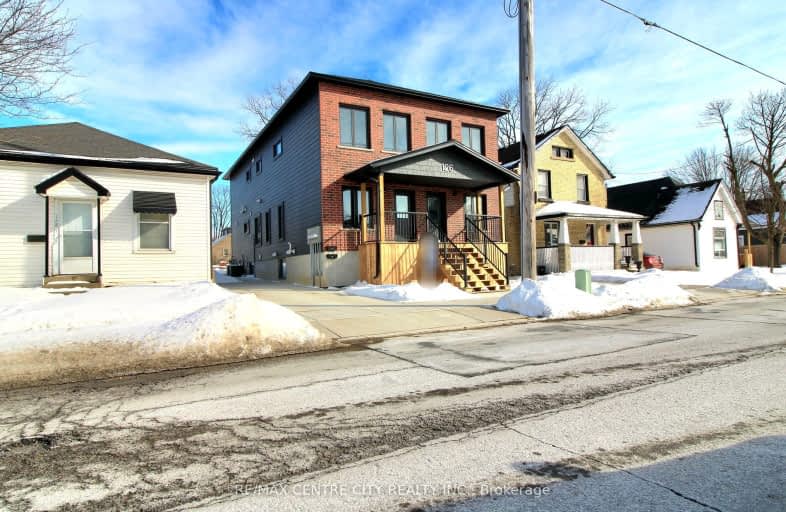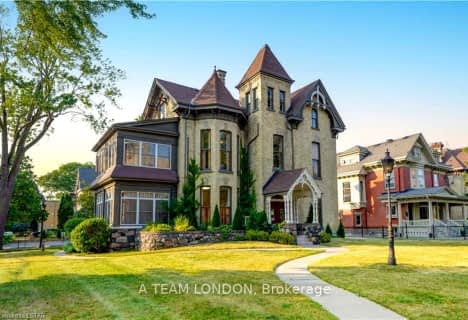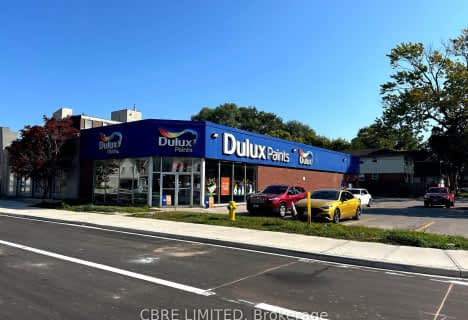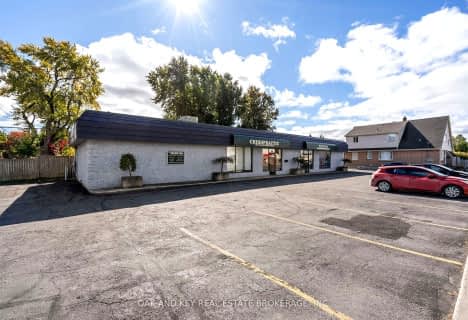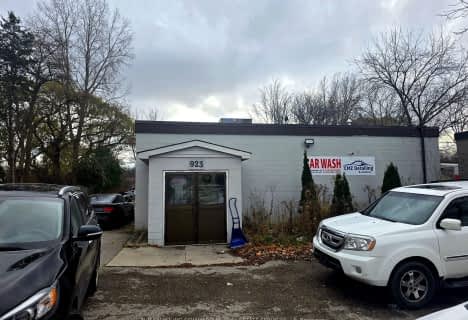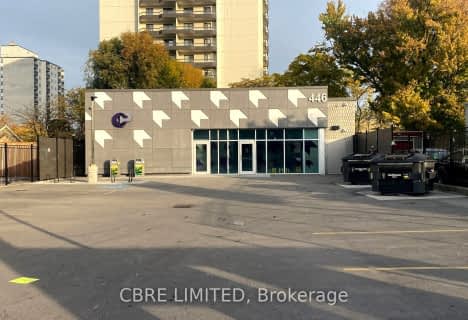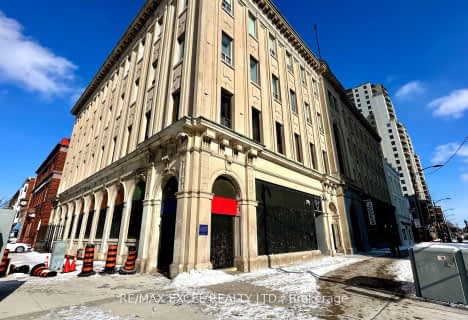Very Walkable
- Most errands can be accomplished on foot.
83
/100
Some Transit
- Most errands require a car.
44
/100
Very Bikeable
- Most errands can be accomplished on bike.
74
/100

Holy Cross Separate School
Elementary: Catholic
0.19 km
Trafalgar Public School
Elementary: Public
0.37 km
Ealing Public School
Elementary: Public
0.68 km
St Sebastian Separate School
Elementary: Catholic
1.51 km
Lester B Pearson School for the Arts
Elementary: Public
0.80 km
Princess Elizabeth Public School
Elementary: Public
1.55 km
G A Wheable Secondary School
Secondary: Public
1.20 km
Thames Valley Alternative Secondary School
Secondary: Public
2.00 km
B Davison Secondary School Secondary School
Secondary: Public
0.91 km
John Paul II Catholic Secondary School
Secondary: Catholic
3.53 km
Catholic Central High School
Secondary: Catholic
2.67 km
H B Beal Secondary School
Secondary: Public
2.31 km
-
Silverwood Park
London ON 0.6km -
St. Julien Park
London ON 0.87km -
Victoria Park, London, Ontario
580 Clarence St, London ON N6A 3G1 1.83km
-
HSBC ATM
450 Highbury Ave N, London ON N5W 5L2 1.29km -
TD Canada Trust ATM
1086 Commissioners Rd E, London ON N5Z 4W8 1.98km -
TD Bank Financial Group
1086 Commissioners Rd E, London ON N5Z 4W8 1.98km
