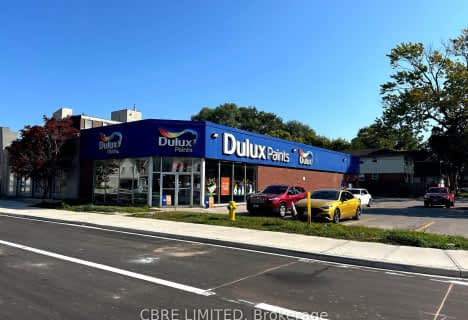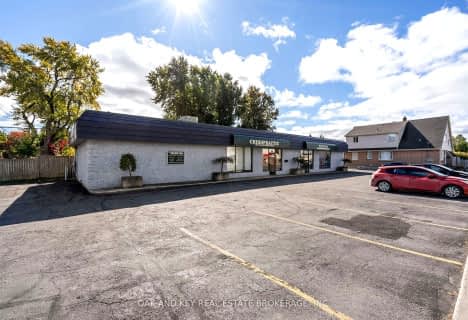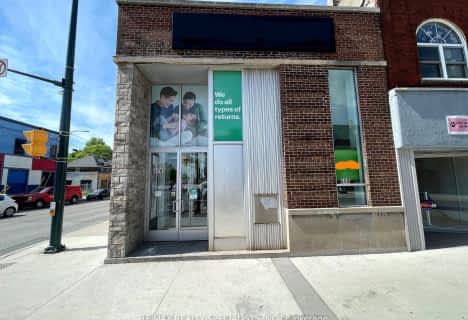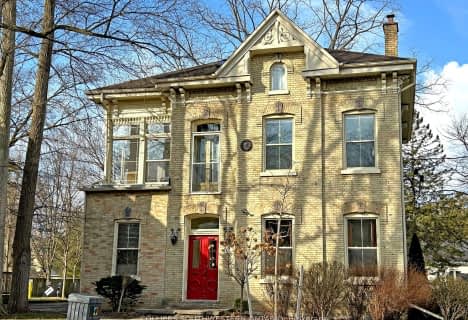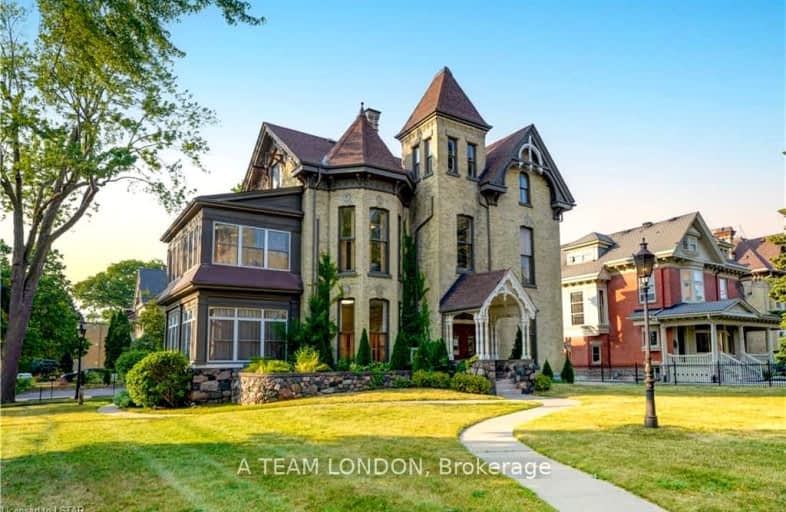
3D Walkthrough
Walker's Paradise
- Daily errands do not require a car.
92
/100
Good Transit
- Some errands can be accomplished by public transportation.
62
/100
Very Bikeable
- Most errands can be accomplished on bike.
73
/100

Aberdeen Public School
Elementary: Public
1.00 km
St Mary School
Elementary: Catholic
0.54 km
East Carling Public School
Elementary: Public
1.74 km
St Georges Public School
Elementary: Public
1.46 km
St. John French Immersion School
Elementary: Catholic
1.28 km
Lord Roberts Public School
Elementary: Public
0.47 km
G A Wheable Secondary School
Secondary: Public
2.34 km
B Davison Secondary School Secondary School
Secondary: Public
1.80 km
London South Collegiate Institute
Secondary: Public
2.39 km
London Central Secondary School
Secondary: Public
0.83 km
Catholic Central High School
Secondary: Catholic
0.48 km
H B Beal Secondary School
Secondary: Public
0.28 km
-
Impark
0.9km -
Boyle Park
1.53km -
Maitland Park
London ON 1.65km
-
BMO Bank of Montreal
295 Rectory St, London ON N5Z 0A3 1km -
HSBC
285 King St, London ON N6B 3M6 1.04km -
CIBC
355 Wellington St (in Citi Plaza), London ON N6A 3N7 1.08km




