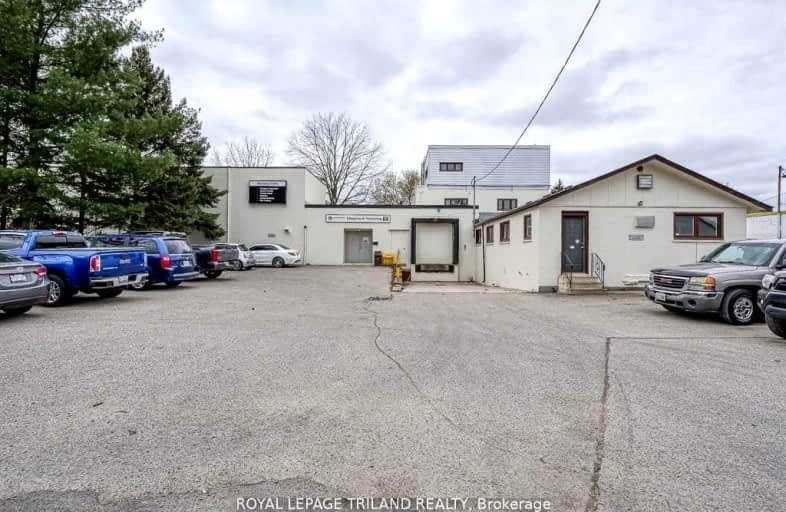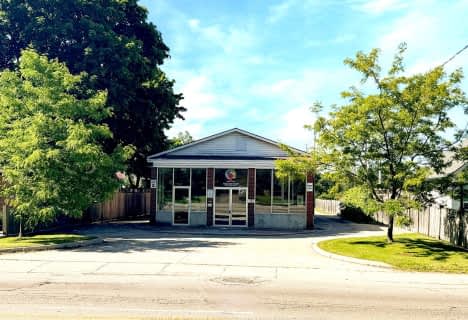
St Bernadette Separate School
Elementary: Catholic
1.03 km
St Pius X Separate School
Elementary: Catholic
0.90 km
St Robert Separate School
Elementary: Catholic
0.98 km
Tweedsmuir Public School
Elementary: Public
0.98 km
Prince Charles Public School
Elementary: Public
1.12 km
Princess AnneFrench Immersion Public School
Elementary: Public
0.44 km
Robarts Provincial School for the Deaf
Secondary: Provincial
3.72 km
Robarts/Amethyst Demonstration Secondary School
Secondary: Provincial
3.72 km
Thames Valley Alternative Secondary School
Secondary: Public
2.66 km
B Davison Secondary School Secondary School
Secondary: Public
3.79 km
John Paul II Catholic Secondary School
Secondary: Catholic
3.53 km
Clarke Road Secondary School
Secondary: Public
1.21 km






