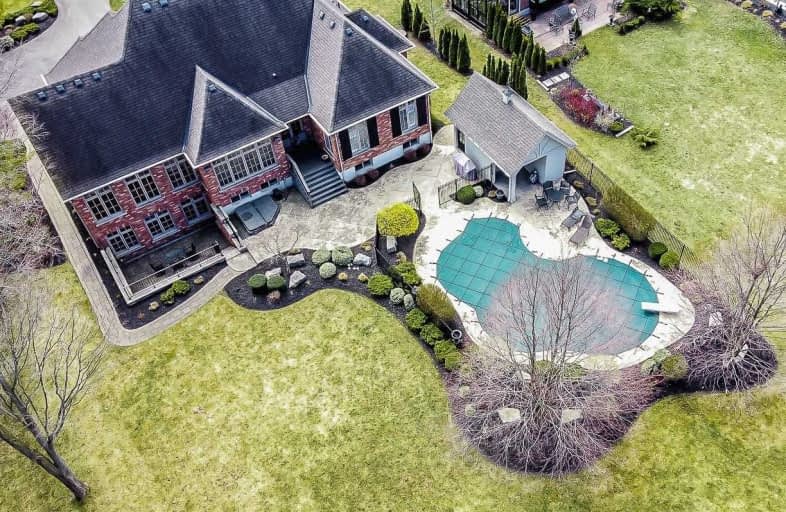Sold on Apr 02, 2021
Note: Property is not currently for sale or for rent.

-
Type: Detached
-
Style: Bungalow
-
Lot Size: 109.1 x 843.73 Feet
-
Age: No Data
-
Taxes: $10,250 per year
-
Days on Site: 3 Days
-
Added: Mar 30, 2021 (3 days on market)
-
Updated:
-
Last Checked: 2 months ago
-
MLS®#: X5174950
-
Listed By: Harvey kalles real estate ltd., brokerage
True French Country Styled And Designer Built Custom Home Commissioned By And Created For The Original Owners. Over 4,800 Sf Of Living Space Exquisitely Appointed 4 Bedroom Home On A Stunning 2-Acre Riverfront Lot. Authentic Attention To Detail From The Rounded Corner Walls To The Custom-Crafted Fireplace In The Great Room. Walk-Out Lower Level To A Large Patio, Huge Open Rear Yard With Swimming Pool, Pool House & Hot Tub. Spacious Work From Home Facilities.
Extras
Kitchen Walk-In Pantry, Cat 5 Wiring Throughout, Level 2 Electric Car Hook Up, Stainless Steel Fridge, Gas Stove, B/I Dishwasher, B/I Microwave, Uv Light Reverse Osmosis Water System, Air-Conditioner 2020, Humidifier 2021, Irrigation System
Property Details
Facts for 72 Tutela Heights Road, Brantford
Status
Days on Market: 3
Last Status: Sold
Sold Date: Apr 02, 2021
Closed Date: Jul 05, 2021
Expiry Date: Jul 30, 2021
Sold Price: $2,020,000
Unavailable Date: Apr 02, 2021
Input Date: Mar 31, 2021
Prior LSC: Listing with no contract changes
Property
Status: Sale
Property Type: Detached
Style: Bungalow
Area: Brantford
Availability Date: 60-90 Days/Tba
Inside
Bedrooms: 4
Bedrooms Plus: 2
Bathrooms: 3
Kitchens: 1
Rooms: 7
Den/Family Room: Yes
Air Conditioning: Central Air
Fireplace: Yes
Washrooms: 3
Building
Basement: Fin W/O
Basement 2: Sep Entrance
Heat Type: Forced Air
Heat Source: Gas
Exterior: Brick
Exterior: Stone
Water Supply: Municipal
Special Designation: Unknown
Parking
Driveway: Private
Garage Spaces: 2
Garage Type: Built-In
Covered Parking Spaces: 3
Total Parking Spaces: 5
Fees
Tax Year: 2020
Tax Legal Description: Pt 2 On 2R6737; County Of Brant Pt Stewart & Rug*
Taxes: $10,250
Highlights
Feature: Electric Car
Feature: Grnbelt/Conserv
Feature: River/Stream
Feature: Sloping
Feature: Waterfront
Land
Cross Street: Mt. Pleasant Rd&Tute
Municipality District: Brantford
Fronting On: North
Pool: Inground
Sewer: Septic
Lot Depth: 843.73 Feet
Lot Frontage: 109.1 Feet
Additional Media
- Virtual Tour: http://www.venturehomes.ca/trebtour.asp?tourid=59947
Rooms
Room details for 72 Tutela Heights Road, Brantford
| Type | Dimensions | Description |
|---|---|---|
| Great Rm Ground | 6.22 x 6.35 | Vaulted Ceiling, O/Looks Backyard, Gas Fireplace |
| Dining Ground | 4.32 x 4.67 | Open Concept, Formal Rm, O/Looks Frontyard |
| Kitchen Ground | 4.14 x 7.62 | Centre Island, Eat-In Kitchen, W/O To Deck |
| Master Ground | 4.26 x 5.86 | Broadloom, 5 Pc Ensuite, W/W Closet |
| 2nd Br Ground | 3.65 x 3.83 | Broadloom, Closet |
| 3rd Br Ground | 3.32 x 3.48 | Broadloom, Closet |
| 4th Br Upper | 4.47 x 5.58 | Broadloom, B/I Desk, Vaulted Ceiling |
| Rec Bsmt | 6.20 x 10.71 | Gas Fireplace, Broadloom, W/O To Patio |
| Br Bsmt | 4.62 x 5.76 | Broadloom, Closet |
| Br Bsmt | 3.07 x 5.51 | Broadloom, Closet |
| Den Bsmt | 3.30 x 4.36 | Broadloom |
| XXXXXXXX | XXX XX, XXXX |
XXXX XXX XXXX |
$X,XXX,XXX |
| XXX XX, XXXX |
XXXXXX XXX XXXX |
$X,XXX,XXX |
| XXXXXXXX XXXX | XXX XX, XXXX | $2,020,000 XXX XXXX |
| XXXXXXXX XXXXXX | XXX XX, XXXX | $2,000,000 XXX XXXX |

ÉÉC Sainte-Marguerite-Bourgeoys-Brantfrd
Elementary: CatholicPrincess Elizabeth Public School
Elementary: PublicJean Vanier Catholic Elementary School
Elementary: CatholicSt. Basil Catholic Elementary School
Elementary: CatholicAgnes Hodge Public School
Elementary: PublicWalter Gretzky Elementary School
Elementary: PublicSt. Mary Catholic Learning Centre
Secondary: CatholicGrand Erie Learning Alternatives
Secondary: PublicPauline Johnson Collegiate and Vocational School
Secondary: PublicSt John's College
Secondary: CatholicBrantford Collegiate Institute and Vocational School
Secondary: PublicAssumption College School School
Secondary: Catholic

