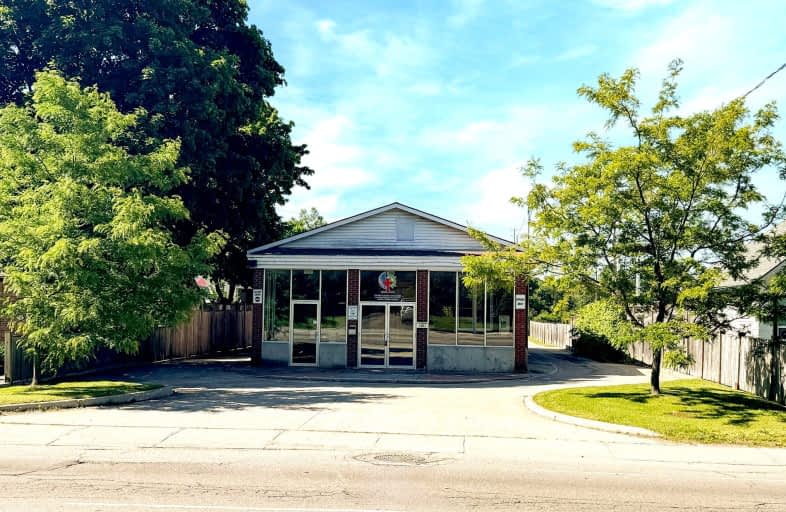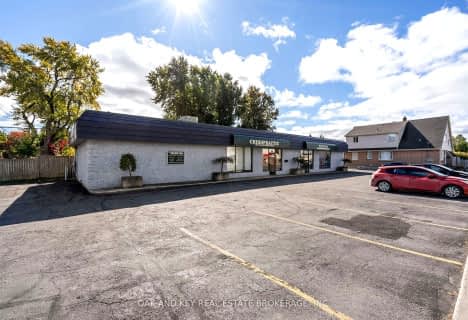
St Bernadette Separate School
Elementary: Catholic
0.77 km
St Pius X Separate School
Elementary: Catholic
1.93 km
Ealing Public School
Elementary: Public
0.90 km
Fairmont Public School
Elementary: Public
0.24 km
Tweedsmuir Public School
Elementary: Public
0.98 km
Prince Charles Public School
Elementary: Public
1.85 km
G A Wheable Secondary School
Secondary: Public
2.49 km
Thames Valley Alternative Secondary School
Secondary: Public
2.64 km
B Davison Secondary School Secondary School
Secondary: Public
2.44 km
John Paul II Catholic Secondary School
Secondary: Catholic
4.05 km
Sir Wilfrid Laurier Secondary School
Secondary: Public
3.60 km
Clarke Road Secondary School
Secondary: Public
2.95 km









