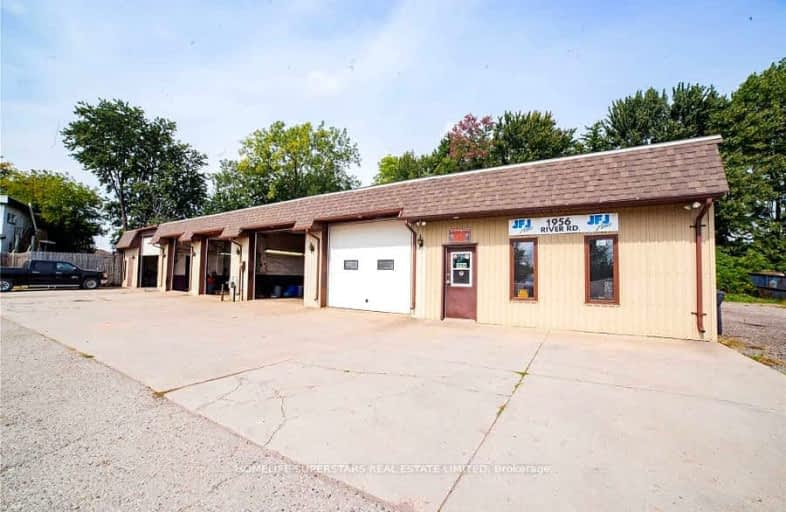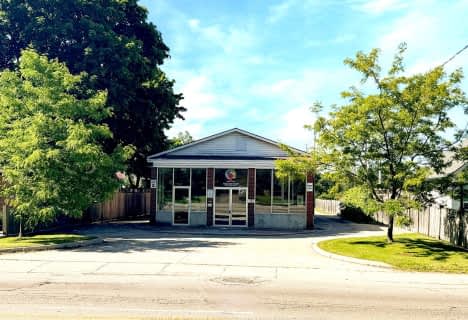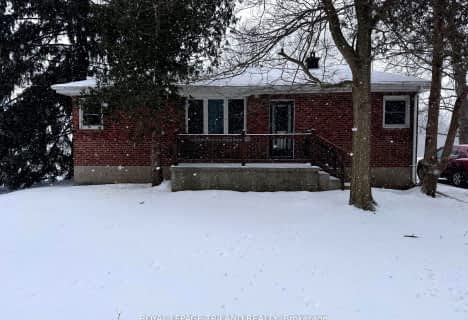
Holy Family Elementary School
Elementary: Catholic
1.19 km
St Robert Separate School
Elementary: Catholic
1.94 km
Tweedsmuir Public School
Elementary: Public
1.99 km
Bonaventure Meadows Public School
Elementary: Public
2.73 km
John P Robarts Public School
Elementary: Public
1.08 km
Lord Nelson Public School
Elementary: Public
2.28 km
Robarts Provincial School for the Deaf
Secondary: Provincial
5.64 km
Robarts/Amethyst Demonstration Secondary School
Secondary: Provincial
5.64 km
Thames Valley Alternative Secondary School
Secondary: Public
4.62 km
John Paul II Catholic Secondary School
Secondary: Catholic
5.46 km
Sir Wilfrid Laurier Secondary School
Secondary: Public
5.67 km
Clarke Road Secondary School
Secondary: Public
2.52 km






